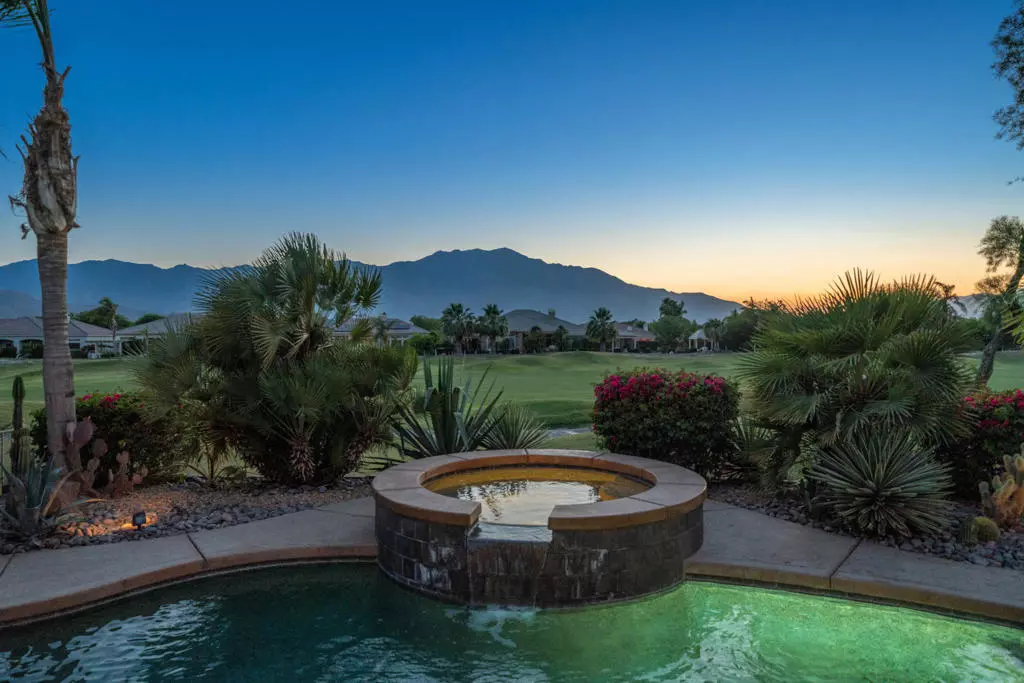$670,000
$689,000
2.8%For more information regarding the value of a property, please contact us for a free consultation.
3 Beds
4 Baths
2,724 SqFt
SOLD DATE : 08/06/2020
Key Details
Sold Price $670,000
Property Type Single Family Home
Sub Type Single Family Residence
Listing Status Sold
Purchase Type For Sale
Square Footage 2,724 sqft
Price per Sqft $245
Subdivision Mira Vista
MLS Listing ID 219033541DA
Sold Date 08/06/20
Bedrooms 3
Full Baths 3
Condo Fees $360
HOA Fees $360/mo
HOA Y/N Yes
Year Built 2003
Lot Size 8,712 Sqft
Property Description
This highly sought after Serano floor plan offers majestic views of the Santa Rosa & San Jacinto Mountains. You will enjoy entertaining in your spacious backyard with pool & spa. Inside you will find a rotunda formal entryway that leads to your great room with adjacent Chef's style kitchen with oversized island. Plenty of room to entertain with a Wet Bar, Great Room, Breakfast Nook, Formal Dining Room & Den. The Master Retreat is large enough for a sitting/reading area & you will love the master bath with a spa like feel. The large en suite second & third bedrooms are on the opposite side of the home offering you great separation. Mira Vista at Mission Hills is a guard gated community located on land you own. Included in the low monthly HOA is a large community pool/spa, BBQ, 2 tennis courts, onsite security & cable TV. Residents also qualify for discounts at the Player & Dye Golf Courses. This is a great second home, investment property or full time residence. Call Today!
Location
State CA
County Riverside
Area 321 - Rancho Mirage
Interior
Interior Features Breakfast Bar, Breakfast Area, Separate/Formal Dining Room, Furnished, Walk-In Closet(s)
Heating Forced Air
Cooling Central Air
Flooring Carpet, Tile
Fireplaces Type Gas, Great Room
Fireplace Yes
Laundry Laundry Room
Exterior
Parking Features Driveway
Garage Spaces 2.0
Garage Description 2.0
Pool Electric Heat, In Ground, Private
Community Features Gated
Utilities Available Cable Available
Amenities Available Controlled Access, Golf Course, Lake or Pond, Tennis Court(s)
View Y/N Yes
View Golf Course, Lake, Mountain(s), Pool, Water
Roof Type Tile
Porch Covered
Attached Garage Yes
Total Parking Spaces 6
Private Pool Yes
Building
Lot Description Planned Unit Development, Sprinkler System
Story 1
Entry Level One
Foundation Slab
Level or Stories One
New Construction No
Others
Senior Community No
Tax ID 673550028
Security Features Gated Community,24 Hour Security
Acceptable Financing Cash, Cash to New Loan
Listing Terms Cash, Cash to New Loan
Financing Cash to New Loan
Special Listing Condition Standard
Read Less Info
Want to know what your home might be worth? Contact us for a FREE valuation!

Our team is ready to help you sell your home for the highest possible price ASAP

Bought with Lori Ebeling • Coldwell Banker Realty







