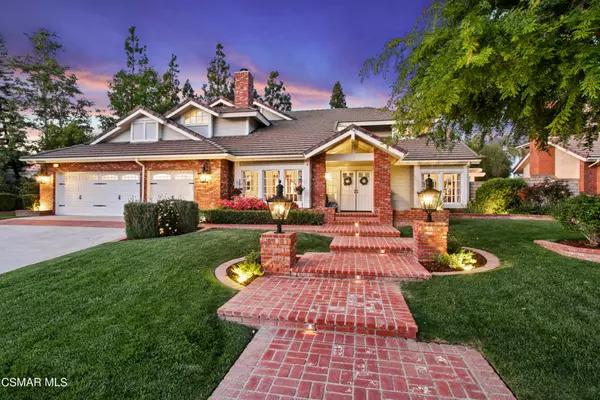$1,360,000
$1,275,000
6.7%For more information regarding the value of a property, please contact us for a free consultation.
4 Beds
3 Baths
2,517 SqFt
SOLD DATE : 06/04/2021
Key Details
Sold Price $1,360,000
Property Type Single Family Home
Sub Type Single Family Residence
Listing Status Sold
Purchase Type For Sale
Square Footage 2,517 sqft
Price per Sqft $540
Subdivision Coventry Ridge-348 - 348
MLS Listing ID 221002298
Sold Date 06/04/21
Bedrooms 4
Full Baths 3
Condo Fees $95
Construction Status Updated/Remodeled
HOA Fees $95/mo
HOA Y/N Yes
Year Built 1989
Lot Size 0.520 Acres
Property Description
Summer is just around the corner and you can be entertaining family and friends again in this Coventry Ridge Estate that boasts resort style living. 725 Bluegrass street is overflowing with upgrades. All you need to do is move in. Panoramic mountain views, hiking trails, access to 2 horse arenas and a short distance to Coyote Park. This well desired neighborhood has something for everyone. At this location you will be treatedto 4 bedrooms, 3 full bathrooms, in 2517 sq ft. 3 car garage with pillar lighting, on .52 of an acre with a private expansive flat back yard, new pergola, Pebble-tech pool/spa with water feature, new Pentair variable speed pool pump for energy savings, exterior/landscape low voltage LED lighting, updated sprinklers to low flow and added drip system for water savings, built in firepit with upgraded glass and fire ring, built in Viking BBQ, beautiful mature trees, freshly painted patios and custom hardscape. Through the double door entrance, you are greeted with interior upgrades of recessed lighting throughout, fresh paint, baseboards, and Mohawk Engineered hardwood Flooring throughout, custom closet built-ins throughout, Carrier heating unit-2021, water heater-2021, and smart thermostat. Kitchen includes Viking professional four burner stove with griddle and Viking professional hood, Subzero side-by-side refrigerator, Frigidaire Gallery Edition dishwasher-2020, formal dining off the kitchen, single door to backyard BBQ, eat-in breakfast nook with bay window open to family room with gas fireplace and French doors to patio. Laundry room is located downstairs with garage access, 1 bedroom downstairs, downstairs bathroom includes a walk-in shower withnew tile, paint, fixtures, and quartz countertop. Formal living space features a beautiful, sloped ceiling with a full wet bar for entertaining. Ascend upstairs by an upgraded stairway with new rod iron balusters. At the top of the landing, you will be greeted with the main bedroom with main bathroom, two bedrooms and second bathroom. Three-piece hall bathroom has a new quartz countertop. Main bedroom is spacious with a new ceiling fan, large main bathroom with new marble top double vanity, tile, shower with glass enclosure, and water closet. Enjoy spectacular views from off the main bedroom deck or relax on the new brick sun deck. Do not hesitate on this fabulous location! It truly is a must see.
Location
State CA
County Ventura
Area Svw - West Simi
Zoning RPD19.7
Rooms
Other Rooms Shed(s)
Interior
Interior Features Wet Bar, Balcony, Cathedral Ceiling(s), High Ceilings, Recessed Lighting, Bedroom on Main Level, Primary Suite, Walk-In Closet(s)
Heating Central, Forced Air, Natural Gas
Cooling Central Air, Gas
Flooring Carpet, Wood
Fireplaces Type Family Room, Gas, Living Room, Outside
Fireplace Yes
Appliance Dishwasher, Disposal, Gas Water Heater, Refrigerator, Range Hood
Laundry Inside
Exterior
Exterior Feature Barbecue, Rain Gutters, Fire Pit
Parking Features Concrete, Other, RV Potential, On Street
Garage Spaces 3.0
Garage Description 3.0
Fence Block
Pool In Ground, Pebble
Community Features Park
Utilities Available Cable Available
Amenities Available Call for Rules
View Y/N Yes
View Hills, Mountain(s)
Porch Brick, Front Porch
Attached Garage Yes
Total Parking Spaces 3
Private Pool No
Building
Lot Description Back Yard, Drip Irrigation/Bubblers, Lawn, Landscaped, Near Park, Sprinklers Timer, Sprinkler System, Yard
Story 2
Entry Level Two
Foundation Slab
Sewer Public Sewer
Water Public
Level or Stories Two
Additional Building Shed(s)
Construction Status Updated/Remodeled
Schools
School District Simi Valley Unified
Others
HOA Name Rancho Simi Homeowners
Senior Community No
Tax ID 6290062295
Security Features Carbon Monoxide Detector(s),Smoke Detector(s)
Acceptable Financing Cash to New Loan, Conventional
Listing Terms Cash to New Loan, Conventional
Financing Conventional
Special Listing Condition Standard
Read Less Info
Want to know what your home might be worth? Contact us for a FREE valuation!

Our team is ready to help you sell your home for the highest possible price ASAP

Bought with Nicole Van Parys • Engel & Voelkers, Westlake Village







