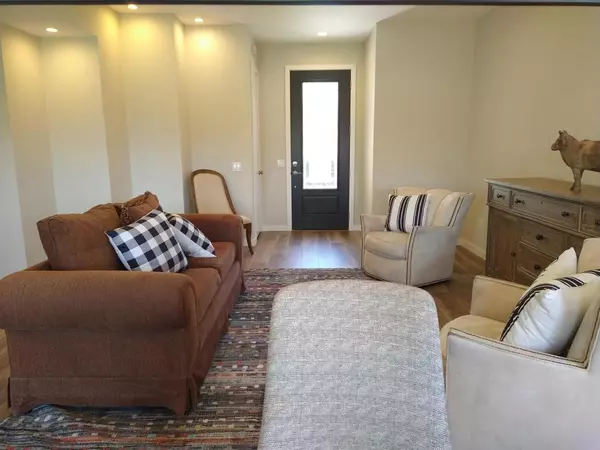$296,000
$265,000
11.7%For more information regarding the value of a property, please contact us for a free consultation.
2 Beds
2 Baths
1,177 SqFt
SOLD DATE : 06/04/2021
Key Details
Sold Price $296,000
Property Type Condo
Sub Type Condominium
Listing Status Sold
Purchase Type For Sale
Square Footage 1,177 sqft
Price per Sqft $251
Subdivision Desert Princess
MLS Listing ID 219060874DA
Sold Date 06/04/21
Bedrooms 2
Full Baths 1
Three Quarter Bath 1
Condo Fees $665
Construction Status Updated/Remodeled
HOA Fees $665/mo
HOA Y/N Yes
Land Lease Amount 1834.0
Year Built 1989
Lot Size 1,742 Sqft
Property Description
Completely remodeled 2 bed and 2 bath condo on the golf course with views galore. This unit is conveniently close to the club and all the facilities Desert Princess has to offer. Beautiful updated landscaping leads you to the new magnificent custom entry door with leaded glass. The living room is open and inviting, offering high ceilings, recessed lighting, custom tiled fireplace, new high end laminate flooring throughout, new base and case molding and more. The living and dining space is open to a beautiful new custom kitchen with gorgeous quartz countertops and tiled backsplash. There is a peninsula with counter seating, high end stainless appliances including a Bosch dishwasher. The kitchen sink overlooks the rear patio and greenbelt. This desireable floorplan has a nice separation of bedrooms. Both the guest and master bedroom have recessed lighting, ceiling fans, large closets with newly built interiors. The completely remodeled baths feature beautiful custom tile, new cabinetry, quartz counters, brushed nickel faucets, dual sinks in both and in the master a new glass enclosure for the oversized shower. There is a laundry closet that has a full size washer and dryer. With this unit there is a single car garage with a roll up sectional door. This unit is beautiful and no doubt won't last.
Location
State CA
County Riverside
Area 335 - Cathedral City North
Interior
Interior Features Breakfast Bar, Separate/Formal Dining Room, Primary Suite
Heating Central, Forced Air, Fireplace(s)
Cooling Central Air, Gas
Flooring Laminate, Tile
Fireplaces Type Living Room, See Through, See Remarks
Fireplace Yes
Appliance Convection Oven, Dishwasher, Electric Cooking, Electric Range, Disposal, Gas Water Heater, Microwave, Refrigerator, Self Cleaning Oven, Water To Refrigerator
Laundry Laundry Closet
Exterior
Parking Features Garage, Garage Door Opener, Other
Garage Spaces 1.0
Garage Description 1.0
Fence Stucco Wall
Pool Community, Gunite, Electric Heat, In Ground
Community Features Golf, Gated, Pool
Amenities Available Clubhouse, Fitness Center, Golf Course, Maintenance Grounds, Lake or Pond, Meeting Room, Other Courts, Recreation Room, Tennis Court(s), Trash, Cable TV
View Y/N Yes
View Park/Greenbelt, Golf Course, Mountain(s), Panoramic
Roof Type Other,Rolled/Hot Mop
Porch Concrete, Covered
Attached Garage No
Total Parking Spaces 3
Private Pool Yes
Building
Lot Description Drip Irrigation/Bubblers, Planned Unit Development, Sprinklers Timer
Story 1
Entry Level One
Foundation Slab
Architectural Style Mediterranean, Traditional
Level or Stories One
New Construction No
Construction Status Updated/Remodeled
Others
Senior Community No
Tax ID 009613618
Security Features Gated Community,24 Hour Security
Acceptable Financing Cash, Cash to New Loan, Submit
Listing Terms Cash, Cash to New Loan, Submit
Financing Cash
Special Listing Condition Standard
Read Less Info
Want to know what your home might be worth? Contact us for a FREE valuation!

Our team is ready to help you sell your home for the highest possible price ASAP

Bought with Out of Area Out of Area • Out of Area







