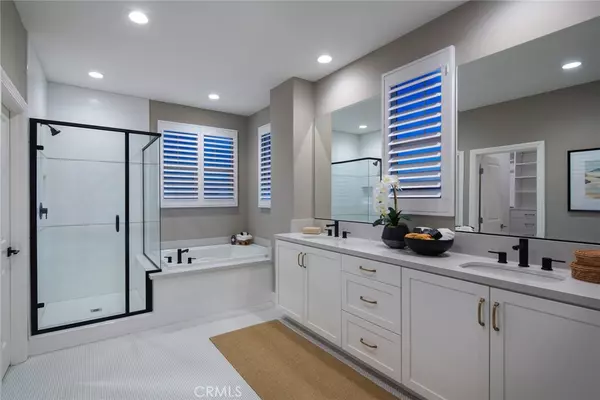$1,486,000
$1,486,000
For more information regarding the value of a property, please contact us for a free consultation.
4 Beds
4 Baths
2,595 SqFt
SOLD DATE : 06/28/2021
Key Details
Sold Price $1,486,000
Property Type Single Family Home
Sub Type Single Family Residence
Listing Status Sold
Purchase Type For Sale
Square Footage 2,595 sqft
Price per Sqft $572
Subdivision Other (Othr)
MLS Listing ID OC21078513
Sold Date 06/28/21
Bedrooms 4
Full Baths 4
Condo Fees $205
Construction Status Turnkey
HOA Fees $205/mo
HOA Y/N Yes
Year Built 2020
Lot Size 4,791 Sqft
Property Description
Live in a MODEL at Sterling. Highly desirable detached, single family home on a VIEW homesite in sought after South Orange County! This Plan 1 MODEL HOME is professionally designed and includes all accessories, furnishings, plants, fixtures and finished landscaping including a designer patio cover, Just in time for Summer in South OC. Some upgrades include, Solar, stainless steel appliance package with Refrigerator, Washer and Dryer, Quartz countertops, Security System, Custom Flooring, Kitchen and Bath tile. All new homes at Sterling include our EVO home technology which includes whole home WIFI, video doorbell, WIFI Thermostat and garage opener, Smart Entry Lock and Lighting Control. Located in the Award Winning Masterplan of Esencia Rancho Mission Viejo in Sterling and built by The New Home Company. Enjoy acres of community open space and countless community amenities within a short drive to the coast. Estimated Move in time - June 2021.
Location
State CA
County Orange
Area Esen - Esencia
Rooms
Main Level Bedrooms 1
Interior
Interior Features Furnished, Open Floorplan, Stone Counters, Bedroom on Main Level
Cooling Zoned
Fireplaces Type Family Room
Fireplace Yes
Appliance Convection Oven, Dishwasher, Dryer, Washer
Laundry Upper Level
Exterior
Parking Features Direct Access, Driveway, Garage
Garage Spaces 2.0
Garage Description 2.0
Pool Association
Community Features Curbs, Dog Park, Foothills, Gutter(s), Park, Preserve/Public Land, Storm Drain(s), Street Lights, Sidewalks
Amenities Available Bocce Court, Clubhouse, Sport Court, Dog Park, Fitness Center, Fire Pit, Outdoor Cooking Area, Other Courts, Barbecue, Picnic Area, Playground, Pool, Spa/Hot Tub, Trail(s)
View Y/N Yes
View Hills
Porch Covered
Attached Garage Yes
Total Parking Spaces 2
Private Pool No
Building
Lot Description Drip Irrigation/Bubblers, Front Yard
Story 2
Entry Level Two
Foundation Slab
Sewer Public Sewer
Water Public
Architectural Style Cottage
Level or Stories Two
New Construction Yes
Construction Status Turnkey
Schools
High Schools Tesoro
School District Capistrano Unified
Others
HOA Name Rancho MMC
Senior Community No
Security Features Security System
Acceptable Financing Cash, Conventional
Listing Terms Cash, Conventional
Financing Conventional
Special Listing Condition Standard
Read Less Info
Want to know what your home might be worth? Contact us for a FREE valuation!

Our team is ready to help you sell your home for the highest possible price ASAP

Bought with Heather Hill • HomeSmart, Evergreen Realty







