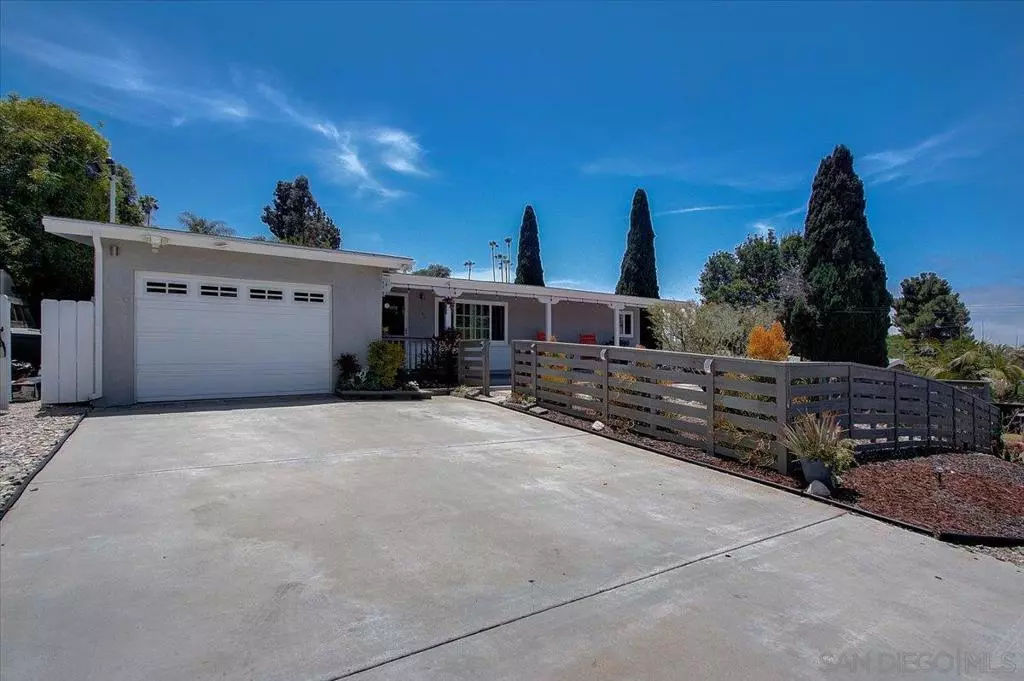$750,000
$699,000
7.3%For more information regarding the value of a property, please contact us for a free consultation.
3 Beds
2 Baths
1,531 SqFt
SOLD DATE : 07/07/2021
Key Details
Sold Price $750,000
Property Type Single Family Home
Sub Type Single Family Residence
Listing Status Sold
Purchase Type For Sale
Square Footage 1,531 sqft
Price per Sqft $489
Subdivision Vista
MLS Listing ID 210015115
Sold Date 07/07/21
Bedrooms 3
Full Baths 2
HOA Y/N No
Year Built 1957
Lot Size 10,018 Sqft
Property Description
Well maintained single-level home with an attached one-car garage and a sprawling front porch located within the heart of Vista. Situated on a .23 acre lot this amazing property features fresh neutral paint and trim, new ceiling fans, an updated bathroom, and durable hardwood flooring throughout. Large newer windows basks the home in an abundance of natural light. A beautifully updated kitchen boasting stainless steel appliances, quartz countertops with a glass Subway tile backsplash, recessed lighting, crown molding, and crisp white cabinetry. The primary suite is spacious offering its own en-suite bathroom and ample closet space. Outdoor living extends to the private backyard featuring thoughtfully designed hardscape including a covered patio and several picturesque seating areas with drought tolerant landscaping, making it perfect for entertaining. Conveniently located, just minutes away from shopping, dining, parks, Highway 78 and so much more. No HOA and No Mello Roos! Don’t let this opportunity pass you by! Equipment: Washer Sewer: Sewer Connected Topography: GSL
Location
State CA
County San Diego
Area 92084 - Vista
Zoning R-1:SINGLE
Interior
Interior Features Walk-In Closet(s)
Heating Forced Air, Natural Gas
Cooling Central Air
Flooring Tile, Wood
Fireplace Yes
Appliance Convection Oven, Double Oven, Dishwasher, ENERGY STAR Qualified Appliances, Electric Cooktop, Electric Oven, Electric Range, Disposal, Ice Maker, Microwave, Refrigerator
Laundry Gas Dryer Hookup, In Garage
Exterior
Parking Features Driveway
Garage Spaces 1.0
Garage Description 1.0
Fence Chain Link, Wood
Pool None
View Y/N Yes
Roof Type Composition
Attached Garage Yes
Total Parking Spaces 5
Private Pool No
Building
Story 2
Entry Level Two
Level or Stories Two
Others
Senior Community No
Tax ID 1731820400
Acceptable Financing Cash, Conventional, FHA, VA Loan
Listing Terms Cash, Conventional, FHA, VA Loan
Financing Conventional
Read Less Info
Want to know what your home might be worth? Contact us for a FREE valuation!

Our team is ready to help you sell your home for the highest possible price ASAP

Bought with Julie Han • SANDICOR, Inc.






