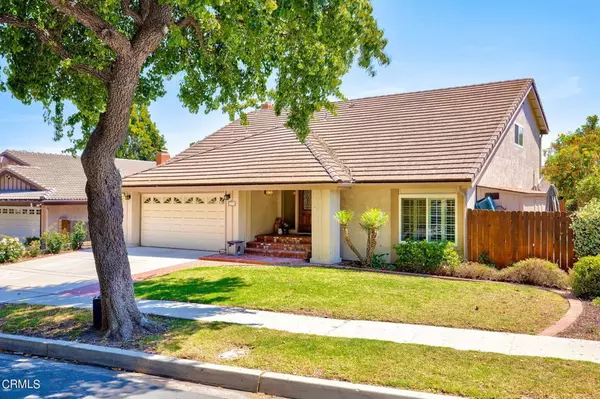$855,000
$859,900
0.6%For more information regarding the value of a property, please contact us for a free consultation.
4 Beds
3 Baths
2,205 SqFt
SOLD DATE : 07/09/2021
Key Details
Sold Price $855,000
Property Type Single Family Home
Sub Type Single Family Residence
Listing Status Sold
Purchase Type For Sale
Square Footage 2,205 sqft
Price per Sqft $387
Subdivision Woodside 1 - 2441
MLS Listing ID V1-6223
Sold Date 07/09/21
Bedrooms 4
Full Baths 2
Half Baths 1
Construction Status Turnkey
HOA Y/N No
Year Built 1975
Lot Size 6,098 Sqft
Property Description
Beautifully upgraded 4+3 home surrounded by trees and a linear park. Many tasteful upgrades include engineered wood floors throughout, remodeled kitchen and baths, scraped ceilings, crown molding. New HVAC system installed in 2020. Ceiling fans, plantation shutters. Landscaping is beautiful with no home directly behind or in front. Private backyard with plenty of space for entertaining. Spa included without warranty. Great school district & freeway access. Come see all this wonderful home has to offer!
Location
State CA
County Ventura
Area Vc28 - Wells Rd. East To City Limit
Building/Complex Name Woodside Linear Park
Interior
Interior Features Cathedral Ceiling(s), Granite Counters, High Ceilings, Open Floorplan, Recessed Lighting, All Bedrooms Up, Galley Kitchen
Heating Central
Cooling Central Air
Flooring Wood
Fireplaces Type Family Room, Gas Starter
Fireplace Yes
Appliance Electric Cooktop, Electric Oven, Microwave, Refrigerator
Laundry Inside, Laundry Room
Exterior
Exterior Feature Awning(s)
Parking Features Driveway, Driveway Up Slope From Street
Garage Spaces 2.0
Garage Description 2.0
Fence Good Condition, Masonry, Partial, Wood
Pool None
Community Features Biking, Park, Sidewalks
Utilities Available Cable Connected, Electricity Connected, Natural Gas Connected, Phone Connected, Sewer Connected, Water Connected
View Y/N Yes
View Park/Greenbelt
Roof Type Concrete
Porch Concrete, Covered
Attached Garage Yes
Total Parking Spaces 2
Private Pool No
Building
Lot Description Back Yard, Front Yard, Greenbelt, Sprinklers In Rear, Sprinklers In Front, Lawn
Faces East
Story 2
Entry Level Two,Multi/Split
Foundation Slab
Sewer Public Sewer
Water Public
Architectural Style Contemporary
Level or Stories Two, Multi/Split
Construction Status Turnkey
Schools
Middle Schools Balboa
Others
Senior Community No
Tax ID 0860141040
Security Features Carbon Monoxide Detector(s),Firewall(s),Smoke Detector(s)
Acceptable Financing Cash, Conventional, Cal Vet Loan, FHA, Fannie Mae, Freddie Mac, VA Loan
Listing Terms Cash, Conventional, Cal Vet Loan, FHA, Fannie Mae, Freddie Mac, VA Loan
Financing VA
Special Listing Condition Standard
Read Less Info
Want to know what your home might be worth? Contact us for a FREE valuation!

Our team is ready to help you sell your home for the highest possible price ASAP

Bought with Daniel Roberts • Coldwell Banker Realty







