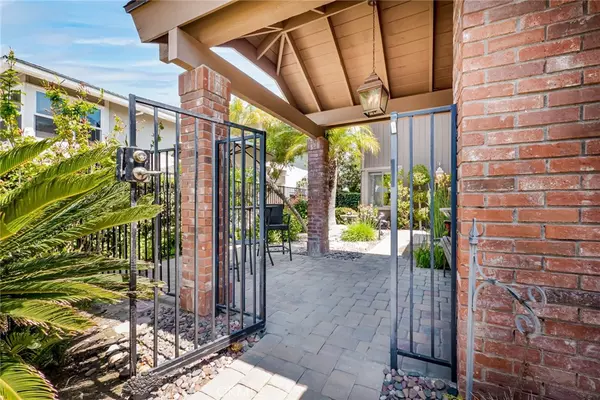$1,035,000
$1,035,000
For more information regarding the value of a property, please contact us for a free consultation.
4 Beds
3 Baths
2,553 SqFt
SOLD DATE : 07/31/2021
Key Details
Sold Price $1,035,000
Property Type Single Family Home
Sub Type Single Family Residence
Listing Status Sold
Purchase Type For Sale
Square Footage 2,553 sqft
Price per Sqft $405
Subdivision Aliso Place (Al)
MLS Listing ID OC21133606
Sold Date 07/31/21
Bedrooms 4
Full Baths 2
Half Baths 1
Construction Status Updated/Remodeled,Turnkey
HOA Y/N No
Year Built 1979
Lot Size 5,662 Sqft
Property Description
This Exquisite Home has 4 BR, 2.5 Baths Plus a Bonus or 5th BR & 3 Car Garage. Home was REPIPED with PEX last year! Enter into charming Gated Courtyard with Lush Landscaping, Swing, Pavers & Fountain to Leaded Glass Front Door. This House has it All! 2553 Sqft of totally Remodeled Beauty! Gorgeous Kitchen has Granite Counters with Tumbled Marble Backsplash, amazing Custom Soft Close Cabinetry & Drawers, Lazy Susans, Pull-outs & More! High-end Stainless Steel Appliances: Counter Depth Refrigerator, 5 Burner Cooktop, Oven, Convection MW, Dishwasher & Hood. Huge Pantry & Waterstone Fixtures, Crown Molding, Recessed & Under Cabinet Lights. Entire Main Floor has lovely Porcelain Tile Floors. Formal DR and Family Room with Fireplace overlook tranquil & completely Private Rear Yard which is like an Oasis!. Lush Greenery, Built- In BBQ, Firepit, 3 Hole Putting Green, Fountain, Total Privacy & Flagstone Trimmed Patio & Spa! Main Floor Master has Fireplace, huge Walk-In Cedar Organized Closet, & a Stunning, Spacious Upgraded Master Bath. Upstairs 3 more big BRs and Giant Bonus Room. Move-in Ready with newer High-End Heat & A/C, Dual Paned Windows & Sliders, Carpet, deep Baseboards, 6 Panel Doors, textured Ceilings & Recessed Lights. All Baths Remodeled w/ Corian Counters. 3 Car Gar w/ Built-in Cabinets, Workbench, & overhead Storage. In the Neighborhood is a glorious Park with Play Equipment, a huge Grass area, Basketball & a trail behind it! No Assoc Fee, Low 1.01% tax, and Great Schools!
Location
State CA
County Orange
Area S2 - Laguna Hills
Rooms
Main Level Bedrooms 1
Interior
Interior Features Beamed Ceilings, Block Walls, Ceiling Fan(s), Crown Molding, Cathedral Ceiling(s), Granite Counters, High Ceilings, Pantry, Recessed Lighting, Solid Surface Counters, Two Story Ceilings, Bar, Attic, Bedroom on Main Level, Entrance Foyer, Main Level Master, Walk-In Closet(s)
Heating Central, Forced Air, Natural Gas
Cooling Central Air, Electric, Attic Fan
Flooring Carpet, Tile
Fireplaces Type Family Room, Gas, Gas Starter, Master Bedroom, Outside, Raised Hearth, Wood Burning
Equipment Satellite Dish
Fireplace Yes
Appliance Convection Oven, Dishwasher, Electric Cooktop, Electric Oven, Disposal, Gas Water Heater, Microwave, Refrigerator, Range Hood, Water To Refrigerator, Water Heater, Dryer, Washer
Laundry Washer Hookup, Electric Dryer Hookup, Gas Dryer Hookup, Inside, Laundry Room
Exterior
Exterior Feature Barbecue, Lighting, Rain Gutters, Fire Pit
Parking Features Concrete, Door-Multi, Direct Access, Driveway, Garage Faces Front, Garage, Garage Door Opener, Private
Garage Spaces 3.0
Garage Description 3.0
Fence Block, Excellent Condition
Pool None
Community Features Curbs, Hiking, Park, Storm Drain(s), Street Lights, Suburban, Sidewalks
Utilities Available Electricity Available, Electricity Connected, Natural Gas Available, Natural Gas Connected, Sewer Available, Sewer Connected, Underground Utilities, Water Available, Water Connected
Waterfront Description Ocean Side Of Freeway
View Y/N No
View None
Roof Type Composition,Shingle
Accessibility None
Porch Brick, Concrete, Open, Patio, Stone
Attached Garage Yes
Total Parking Spaces 3
Private Pool No
Building
Lot Description Back Yard, Front Yard, Garden, Sprinklers In Rear, Sprinklers In Front, Lawn, Landscaped, Level, Paved, Sprinkler System, Yard
Story 2
Entry Level Two
Foundation Slab
Sewer Sewer Tap Paid
Water Private
Architectural Style Tudor, Traditional
Level or Stories Two
New Construction No
Construction Status Updated/Remodeled,Turnkey
Schools
High Schools Laguna Hills
School District Saddleback Valley Unified
Others
Senior Community No
Tax ID 62503215
Security Features Carbon Monoxide Detector(s),Smoke Detector(s)
Acceptable Financing Cash, Cash to New Loan, Conventional, FHA, VA Loan
Listing Terms Cash, Cash to New Loan, Conventional, FHA, VA Loan
Financing Conventional
Special Listing Condition Standard
Read Less Info
Want to know what your home might be worth? Contact us for a FREE valuation!

Our team is ready to help you sell your home for the highest possible price ASAP

Bought with Richard Roux • Keller Williams Realty







