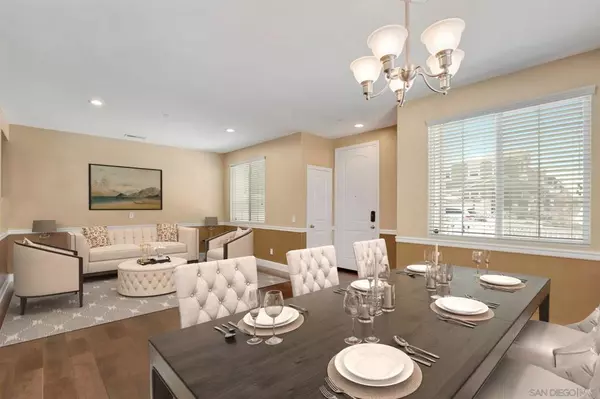$760,000
$749,000
1.5%For more information regarding the value of a property, please contact us for a free consultation.
5 Beds
4 Baths
2,477 SqFt
SOLD DATE : 08/02/2021
Key Details
Sold Price $760,000
Property Type Single Family Home
Sub Type Single Family Residence
Listing Status Sold
Purchase Type For Sale
Square Footage 2,477 sqft
Price per Sqft $306
Subdivision Chula Vista
MLS Listing ID 210016983
Sold Date 08/02/21
Bedrooms 5
Full Baths 3
Half Baths 1
Condo Fees $175
HOA Fees $175/mo
HOA Y/N Yes
Year Built 2018
Lot Size 1,742 Sqft
Property Description
Stunning Montecito home enjoys serene views of the surrounding hillsides and awaits your arrival! Come and enjoy a light and bright open floor plan that allows the kitchen, dining area and kitchen to flow seamlessly together for ease of daily living. The spacious, open kitchen features an abundance of cabinet space, granite countertops, stainless steel appliances, pantry and a large, eat-at island. The five bedrooms provide room for everyone. There are TWO lofts, one one the second floor and another on the third floor - adding room for work, play or can be converted into another bedroom. The two car attached garage makes parking a breeze, has epoxy floors and provides extra overhead storage. Montecito is a premier community of Otay Ranch offering its residents resort-quality amenities including 2 pools, a fully-equipped fitness center, BBQ area, a clubhouse, tennis courts, basketball courts, playgrounds, and bike trails. If you need to leave the community, you will find shopping, dining and entertainment venues nearby. Quick access to the 805 freeway will make commuting a breeze. Chula Vista offers highly-ranked schools for the kids to enjoy. What are you waiting for? Don’t let this opportunity pass you by! Professional photos and a 3D Tour will be available on July 7th. Complex Features: ,,,,,,, Equipment: Dryer,Fire Sprinklers, Washer Sewer: Sewer Connected Topography: LL
Location
State CA
County San Diego
Area 91913 - Chula Vista
Zoning R-1:SINGLE
Interior
Heating Electric, Forced Air
Cooling Central Air
Flooring Carpet, Laminate
Fireplace Yes
Appliance Dishwasher, Electric Cooktop, Electric Oven, Disposal, Ice Maker, Microwave, Refrigerator, Range Hood, Vented Exhaust Fan, Warming Drawer
Laundry Washer Hookup, Gas Dryer Hookup, Laundry Room
Exterior
Garage Spaces 2.0
Garage Description 2.0
Fence Partial, Vinyl
Pool Community, Association
Community Features Pool
Amenities Available Bocce Court, Clubhouse, Sport Court, Fitness Center, Fire Pit, Other Courts, Barbecue, Playground, Pool, Spa/Hot Tub, Trail(s)
View Y/N Yes
View Mountain(s)
Porch Concrete
Attached Garage Yes
Total Parking Spaces 2
Private Pool No
Building
Story 3
Entry Level Three Or More
Level or Stories Three Or More
Others
HOA Name Lovina
Senior Community No
Tax ID 6443172400
Acceptable Financing Cash, Conventional, FHA, VA Loan
Listing Terms Cash, Conventional, FHA, VA Loan
Financing Cash
Special Listing Condition Standard
Read Less Info
Want to know what your home might be worth? Contact us for a FREE valuation!

Our team is ready to help you sell your home for the highest possible price ASAP

Bought with Michel Goldstein • eXp Realty of California Inc.







