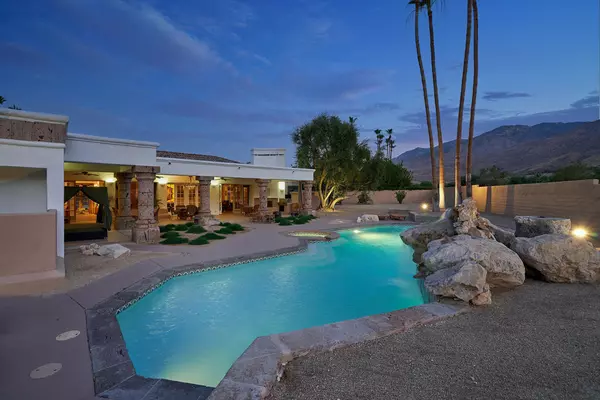$1,600,000
$1,597,000
0.2%For more information regarding the value of a property, please contact us for a free consultation.
4 Beds
6 Baths
4,494 SqFt
SOLD DATE : 08/11/2021
Key Details
Sold Price $1,600,000
Property Type Single Family Home
Sub Type Single Family Residence
Listing Status Sold
Purchase Type For Sale
Square Footage 4,494 sqft
Price per Sqft $356
Subdivision Bella Monte
MLS Listing ID 219064509PS
Sold Date 08/11/21
Bedrooms 4
Full Baths 2
Half Baths 1
Three Quarter Bath 3
Condo Fees $566
HOA Fees $566/mo
HOA Y/N Yes
Land Lease Amount 6216.0
Year Built 1986
Lot Size 0.630 Acres
Property Description
This custom built Mediterranean estate with casita is surrounded by spectacular mountain views from all directions! This magnificent home is situated on a very private .63 of an acre lot, and behind the guard gates of the prominent Bella Monte Estates. The main home has many architectural details including vaulted & voluminous ceilings and beautiful imported stone floors and stone pillars and includes a formal living and dining room, substantial media room, gourmet kitchen with center island, 3 en suites & 4.5 baths. The primary suite has dual bathrooms and walk-in closets, a fireplace and direct access to the outdoor paradise. Two other en suites are perfectly separated away from the primary suite and also have direct access to outside. A larger casita has its own separate entrance, private yard with fountain, kitchenette and fireplace and is located away from the main home which makes it perfect for longer term guests! An extraordinarily sized resort backyard has an expansive covered loggia with fans, fireplace & barbeque. The swimmer's pool has an amazing waterfall all with the spectacular mountain views as the backdrop! The 4th car garage was converted into a bonus room that may be suitable for a gym! A prestigious motor court completes this masterpiece!
Location
State CA
County Riverside
Area 334 - South End Palm Springs
Rooms
Other Rooms Guest House
Interior
Heating Central, Zoned
Cooling Central Air
Fireplaces Type Gas, Guest Accommodations, Living Room, Primary Bedroom, Outside
Fireplace Yes
Appliance Gas Cooktop, Disposal, Gas Oven, Gas Range, Microwave, Refrigerator
Laundry Laundry Room
Exterior
Parking Features Circular Driveway, Direct Access, Driveway, Garage, Garage Door Opener, Side By Side
Garage Spaces 4.0
Garage Description 4.0
Pool In Ground
Community Features Gated
Amenities Available Controlled Access, Pet Restrictions, Tennis Court(s)
View Y/N Yes
View Mountain(s), Pool
Attached Garage Yes
Total Parking Spaces 4
Private Pool Yes
Building
Lot Description Planned Unit Development
Story 1
Entry Level One
Level or Stories One
Additional Building Guest House
New Construction No
Others
Senior Community No
Tax ID 009610907
Security Features Gated Community
Acceptable Financing Cash to New Loan
Listing Terms Cash to New Loan
Financing Cash
Special Listing Condition Standard
Read Less Info
Want to know what your home might be worth? Contact us for a FREE valuation!

Our team is ready to help you sell your home for the highest possible price ASAP

Bought with Charlie Grigg • Bennion Deville Homes







