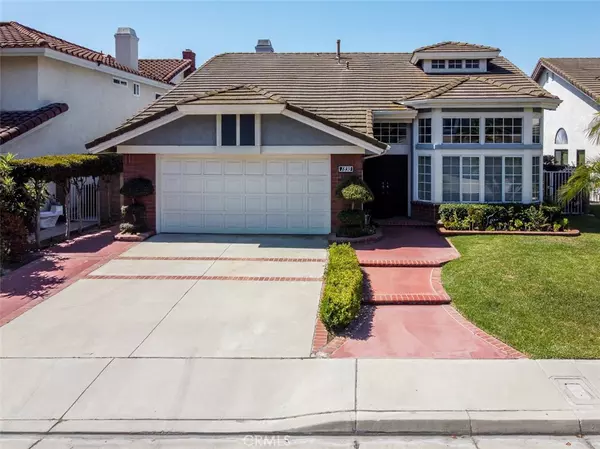$1,200,000
$1,090,000
10.1%For more information regarding the value of a property, please contact us for a free consultation.
3 Beds
3 Baths
2,244 SqFt
SOLD DATE : 08/13/2021
Key Details
Sold Price $1,200,000
Property Type Single Family Home
Sub Type Single Family Residence
Listing Status Sold
Purchase Type For Sale
Square Footage 2,244 sqft
Price per Sqft $534
Subdivision Trails (Trls)
MLS Listing ID PW21143153
Sold Date 08/13/21
Bedrooms 3
Full Baths 2
Three Quarter Bath 1
Condo Fees $175
Construction Status Updated/Remodeled,Turnkey
HOA Fees $175/mo
HOA Y/N Yes
Year Built 1988
Lot Size 5,662 Sqft
Property Description
LOCATION, LOCATION, LOCATION! Rarely on the market. Property located in the one of the best areas of Fullerton, "THE TRAILS" community. Nestled almost at the top of the hill in a prime secluded location, it is a fantastic opportunity to live in a very exclusive area. Near Los Coyotes Country Club, Westridge Golf Course and the 105-acre Clark Regional Park! Amazingly beautiful turnkey three bedrooms and 3 bathrooms; All THREE bedrooms are in the MAIN LEVEL and there's a versatile loft (could be a 4th bedroom) upstairs. Entering the home through the front double doors you will feel the openness of the floor plan from the cathedral ceilings, grand entrance and the warmth of the ample natural light into your spacious living room and formal dining room. Gorgeous open kitchen with granite countertops, upgraded cabinets, stainless steel/black appliances, walk-in pantry, trey ceiling & casual dining area with solarium window. Inviting family room with cathedral ceilings, beautiful marble fireplace and sliding door leading to peaceful backyard. Impressive and elegant master suite with soaring ceilings, luxurious bathroom (tub & separate enclosure shower), dual sinks, walk-in closet and sliding door leads to the backyard. All 3 bathrooms have been totally upgraded/remodeled. Engineered wood, marble and carpeting flooring, newer interior painting. Mirrored closet doors throughout. Handy individual laundry room. Lovely city lights and partial Disneyland fireworks views. Lots of windows make this property extremely light, bright and airy. Nice grounds; peaceful and generous sized backyard with two covered patios for perfect outdoor entertaining. This is an outstanding home that shines with the pride of ownership and current owners impeccably maintained it with attention to design detail. Superb schools (Sunset Lane Elementary, Parks Jr. & Sonora High School). Enjoy the walking, biking, hiking & horse trails nearby and also, Association pool/spa/clubhouse. Close to Amerige Heights shopping center, restaurants, grocery markets, parks & golf courses.
Location
State CA
County Orange
Area 83 - Fullerton
Rooms
Main Level Bedrooms 3
Interior
Interior Features Tray Ceiling(s), Cathedral Ceiling(s), Granite Counters, High Ceilings, Open Floorplan, Recessed Lighting, Storage, All Bedrooms Down, Bedroom on Main Level, Dressing Area, Loft, Main Level Master, Walk-In Pantry, Walk-In Closet(s)
Heating Central, Forced Air, Natural Gas
Cooling Central Air, Electric
Flooring Carpet, Laminate, Wood
Fireplaces Type Family Room, Gas, Wood Burning
Fireplace Yes
Appliance Built-In Range, Dishwasher, Disposal, Gas Range, Gas Water Heater, Microwave, Vented Exhaust Fan, Water To Refrigerator, Water Heater
Laundry Washer Hookup, Electric Dryer Hookup, Gas Dryer Hookup, Laundry Room
Exterior
Exterior Feature Lighting, Rain Gutters
Parking Features Concrete, Direct Access, Door-Single, Driveway, Garage Faces Front, Garage, Garage Door Opener
Garage Spaces 2.0
Garage Description 2.0
Fence Block
Pool Community, In Ground, Association
Community Features Curbs, Storm Drain(s), Street Lights, Suburban, Sidewalks, Park, Pool
Utilities Available Cable Connected, Electricity Connected, Natural Gas Connected, Phone Connected, Sewer Connected, Underground Utilities, Water Connected
Amenities Available Clubhouse, Pool, Spa/Hot Tub, Trail(s)
View Y/N Yes
View City Lights, Trees/Woods
Roof Type Tile
Accessibility None
Porch Concrete, Covered, Patio
Attached Garage Yes
Total Parking Spaces 2
Private Pool No
Building
Lot Description Back Yard, Front Yard, Lawn, Near Park, Near Public Transit, Rectangular Lot, Sprinkler System, Street Level, Yard
Story Two
Entry Level Two
Foundation Concrete Perimeter, Slab
Sewer Public Sewer
Water Public
Architectural Style Traditional
Level or Stories Two
New Construction No
Construction Status Updated/Remodeled,Turnkey
Schools
Elementary Schools Sunset Lane
Middle Schools Parks
High Schools Sonora
School District Fullerton Joint Union High
Others
HOA Name Trails Community Homeowners Association
Senior Community No
Tax ID 28822121
Security Features Carbon Monoxide Detector(s),Firewall(s),Smoke Detector(s)
Acceptable Financing Cash, Cash to New Loan
Listing Terms Cash, Cash to New Loan
Financing Conventional
Special Listing Condition Standard
Read Less Info
Want to know what your home might be worth? Contact us for a FREE valuation!

Our team is ready to help you sell your home for the highest possible price ASAP

Bought with Jalal Bourgana • First Team -Corporate Office







