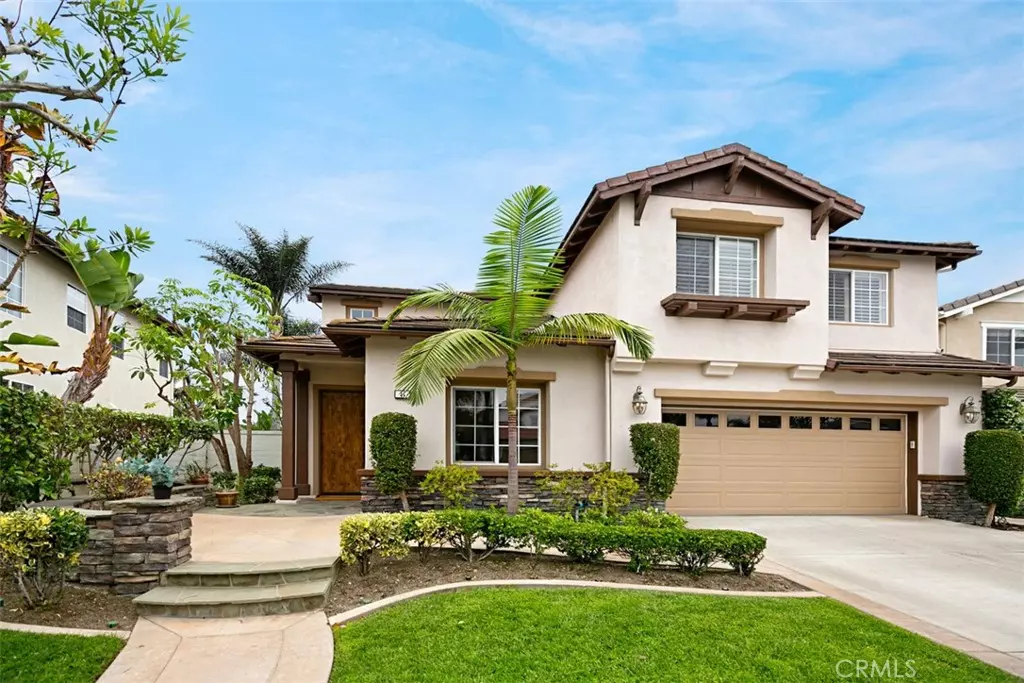$1,320,000
$1,299,000
1.6%For more information regarding the value of a property, please contact us for a free consultation.
6 Beds
3 Baths
2,769 SqFt
SOLD DATE : 08/19/2021
Key Details
Sold Price $1,320,000
Property Type Single Family Home
Sub Type Single Family Residence
Listing Status Sold
Purchase Type For Sale
Square Footage 2,769 sqft
Price per Sqft $476
Subdivision Seaside (Seas)
MLS Listing ID OC21134495
Sold Date 08/19/21
Bedrooms 6
Full Baths 3
Condo Fees $224
Construction Status Additions/Alterations
HOA Fees $224/mo
HOA Y/N Yes
Year Built 2000
Lot Size 6,098 Sqft
Property Description
Welcome to your beautiful home in Talega's Seaside neighborhood! This floor plan offers approx. 2769 sqft of living space that flows comfortably throughout with 6 Bedrooms and 3 Bathrooms. Enter through your custom wood front door to the living room and dining room with beautiful crown molding. The kitchen showcases walk-in pantry, stainless steel appliances with built-in refrigerator, newer dishwasher and microwave. The sliding glass door in the kitchen leads you to your spacious backyard complete with covered patio, built-in BBQ, and plenty of room to add a pool/spa! Family room features surround sound, crown molding, and ceiling fan. Tile flooring throughout downstairs and hardwood upstairs. The main floor bedroom is currently used as an office and is located right next to the downstairs bathroom with shower. The master bedroom has an en-suite bathroom with dual vanities, a large tub, separate shower, and two walk-in closets. Added 6th bedroom includes built-in murphy bed and office desk with two work stations. Custom built-in closets in other secondary bedrooms. Upstairs laundry room. Home is located near parks, shopping, Talega Golf Club, and highly rated schools (Vista Del Mar K-8 and San Clemente High). Only minutes away from the San Clemente Pier, golf courses, downtown, and beaches!
Location
State CA
County Orange
Area Tl - Talega
Rooms
Main Level Bedrooms 1
Interior
Interior Features Ceiling Fan(s), Crown Molding, Pantry, Solid Surface Counters, Bedroom on Main Level, Walk-In Closet(s)
Heating Central
Cooling Central Air
Flooring Tile, Wood
Fireplaces Type None
Fireplace No
Appliance Dishwasher, Electric Oven, Gas Cooktop, Disposal, Refrigerator, Water Heater
Laundry Laundry Room, Upper Level
Exterior
Parking Features Garage Faces Front, Garage, Garage Door Opener
Garage Spaces 2.0
Garage Description 2.0
Fence Wood
Pool Association
Community Features Curbs, Street Lights, Sidewalks
Amenities Available Clubhouse, Sport Court, Barbecue, Picnic Area, Playground, Pool, Recreation Room, Tennis Court(s), Trail(s)
View Y/N Yes
View Hills
Porch Patio
Attached Garage Yes
Total Parking Spaces 4
Private Pool No
Building
Lot Description Back Yard, Sprinklers In Rear, Sprinklers In Front, Sprinkler System, Yard
Story 2
Entry Level Two
Foundation Slab
Sewer Public Sewer
Water Public
Level or Stories Two
New Construction No
Construction Status Additions/Alterations
Schools
Elementary Schools Vista Del Mar
Middle Schools Vista Del Mar
High Schools San Clemente
School District Capistrano Unified
Others
HOA Name Talega HOA
Senior Community No
Tax ID 70112133
Security Features Carbon Monoxide Detector(s),Smoke Detector(s)
Acceptable Financing Cash, Cash to New Loan, Conventional
Listing Terms Cash, Cash to New Loan, Conventional
Financing Other
Special Listing Condition Standard
Read Less Info
Want to know what your home might be worth? Contact us for a FREE valuation!

Our team is ready to help you sell your home for the highest possible price ASAP

Bought with Katarina Daniels • Flyhomes Inc.







