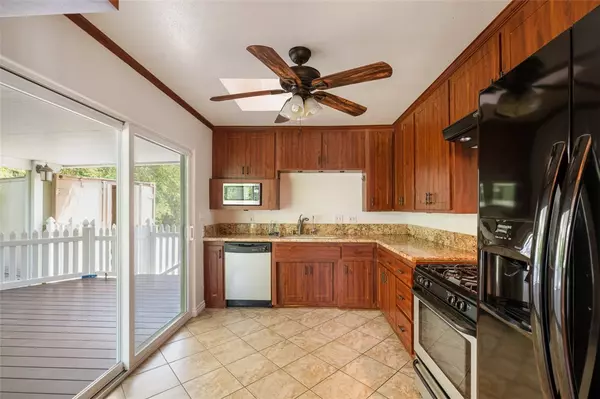$905,000
$849,900
6.5%For more information regarding the value of a property, please contact us for a free consultation.
3 Beds
2 Baths
1,526 SqFt
SOLD DATE : 08/30/2021
Key Details
Sold Price $905,000
Property Type Single Family Home
Sub Type Single Family Residence
Listing Status Sold
Purchase Type For Sale
Square Footage 1,526 sqft
Price per Sqft $593
Subdivision Other (Othr)
MLS Listing ID OC21149032
Sold Date 08/30/21
Bedrooms 3
Full Baths 2
HOA Y/N No
Year Built 1957
Lot Size 10,454 Sqft
Property Description
You’ll find tasteful updates throughout this one-of-a-kind, upgraded Westminster home situated on a huge lot with a gated area for RV parking. The warm and inviting curb appeal welcomes you upon arrival. The beautiful entry with original oak hardwood floors leads to a comfortable sunken living room featuring a tropical ceiling fan and recessed lighting. Upgraded windows throughout create a very light, bright, and energy efficient home. The remodeled kitchen is equipped with custom cabinetry, sink, and granite counters. Both the formal dining room and additional informal eating area off the kitchen provide ample options for entertaining. All three of the bedrooms have beautiful wood flooring as well as plenty of windows and both of the full baths have been upgraded. The insulated two-car garage offers laundry hookups and plenty of storage. A spacious wooden covered patio deck leads to a large backyard with plenty of room for your dream landscape. Noteworthy highlights include extra insulation added throughout the house, an extra-large gated RV storage area complete with electrical, water, and sewer hookups, as well as a large storage container that has been insulated and has electrical power and lighting for peripheries. This is a truly unique property that doesn't often present itself to the market. Come and see this wonderful home before it’s too late!
Location
State CA
County Orange
Area 59 - Westminster North Of 405 & Westminster
Rooms
Other Rooms Outbuilding
Main Level Bedrooms 1
Interior
Interior Features Ceiling Fan(s), Cathedral Ceiling(s), Granite Counters, Attic, Bedroom on Main Level
Heating Natural Gas, Wall Furnace
Cooling Electric, Wall/Window Unit(s)
Flooring Carpet, Tile, Wood
Fireplaces Type None
Fireplace No
Appliance Dishwasher, Gas Oven, Gas Range, Gas Water Heater, Microwave, Vented Exhaust Fan, Dryer, Washer
Laundry Washer Hookup, In Garage
Exterior
Exterior Feature Awning(s), Rain Gutters
Parking Features Concrete, Direct Access, Door-Single, Driveway, Garage Faces Front, Garage, Oversized, RV Hook-Ups, RV Gated, RV Access/Parking, One Space
Garage Spaces 2.0
Garage Description 2.0
Fence Block, Privacy, Vinyl, Wood
Pool None
Community Features Curbs, Storm Drain(s), Street Lights, Suburban, Sidewalks
Utilities Available Cable Available, Electricity Connected, Natural Gas Connected, Phone Available, Sewer Connected, Water Connected
View Y/N No
View None
Roof Type Asphalt,Shingle
Porch Covered, Deck, Front Porch, Open, Patio, Wood
Attached Garage Yes
Total Parking Spaces 6
Private Pool No
Building
Lot Description 0-1 Unit/Acre, Back Yard, Front Yard, Irregular Lot, Lawn, Landscaped, Level, Street Level, Yard
Story 2
Entry Level Two
Foundation Combination, Pillar/Post/Pier, Raised, Slab
Sewer Public Sewer
Water Public
Architectural Style Cottage
Level or Stories Two
Additional Building Outbuilding
New Construction No
Schools
Elementary Schools Sequoia
Middle Schools Johnson
High Schools Westminster
School District Huntington Beach Union High
Others
Senior Community No
Tax ID 20336112
Security Features Carbon Monoxide Detector(s),Smoke Detector(s)
Acceptable Financing Cash to New Loan, Conventional
Listing Terms Cash to New Loan, Conventional
Financing Conventional
Special Listing Condition Standard
Read Less Info
Want to know what your home might be worth? Contact us for a FREE valuation!

Our team is ready to help you sell your home for the highest possible price ASAP

Bought with Stephen Tary • Stephen Tary, Broker







