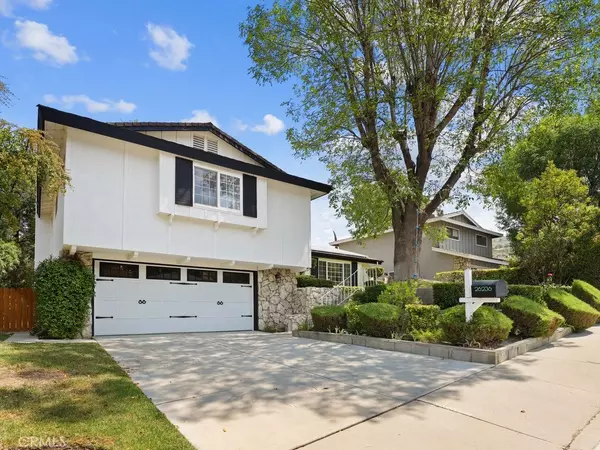$785,000
$749,900
4.7%For more information regarding the value of a property, please contact us for a free consultation.
4 Beds
3 Baths
1,844 SqFt
SOLD DATE : 09/30/2021
Key Details
Sold Price $785,000
Property Type Single Family Home
Sub Type SingleFamilyResidence
Listing Status Sold
Purchase Type For Sale
Square Footage 1,844 sqft
Price per Sqft $425
Subdivision Serena Park Estates (Spes)
MLS Listing ID BB21182851
Sold Date 09/30/21
Bedrooms 4
Full Baths 2
Half Baths 1
Construction Status Turnkey
HOA Y/N No
Year Built 1966
Lot Size 7,553 Sqft
Property Description
Stunning home near 14 FWY and new attractions! No HOA and No Mello Roos! Enter into this home and notice the charm and curb appeal. The first floor contains a beautiful open kitchen that has been completely remodeled with quartz countertops, new cabinets, stainless steel appliances, hood range, double ovens and recessed lighting. The kitchen flows to the dining area. Newer wood flooring resides on the main living areas. Downstairs is the living area including a half bathroom and an extra conveniently added closet for storage. Upstairs contains four spacious bedrooms. The primary bedroom has an attached primary bath. The backyard is large and big enough to fit a pool. Notice the view of the mountains. New shopping centers are nearby. This is a must see home!
Location
State CA
County Los Angeles
Area New4 - Newhall 4
Zoning SCUR2
Interior
Interior Features CeilingFans, CrownMolding, MultipleStaircases, OpenFloorplan, Pantry, StoneCounters, RecessedLighting, AllBedroomsUp
Heating Central, WallFurnace
Cooling CentralAir, WholeHouseFan
Flooring Carpet, Wood
Fireplaces Type Den, FamilyRoom
Fireplace Yes
Appliance BuiltInRange, ConvectionOven, DoubleOven, ElectricOven, GasWaterHeater, Microwave, RangeHood, SelfCleaningOven, WaterToRefrigerator, WaterHeater
Laundry WasherHookup, GasDryerHookup, InGarage
Exterior
Parking Features GarageFacesFront
Garage Spaces 2.0
Garage Description 2.0
Fence Brick, Wood
Pool None
Community Features Curbs, Gutters, StormDrains, StreetLights, Suburban, Sidewalks, Valley
View Y/N Yes
View Canyon, Mountains, Neighborhood
Roof Type AsbestosShingle
Attached Garage Yes
Total Parking Spaces 2
Private Pool No
Building
Lot Description Item01UnitAcre, BackYard, FrontYard, Yard
Story 2
Entry Level Two
Sewer PublicSewer
Water Public
Level or Stories Two
New Construction No
Construction Status Turnkey
Schools
School District William S. Hart Union
Others
Senior Community No
Tax ID 2842011061
Acceptable Financing Cash, Conventional, FHA, VALoan
Listing Terms Cash, Conventional, FHA, VALoan
Financing Conventional
Special Listing Condition Standard
Read Less Info
Want to know what your home might be worth? Contact us for a FREE valuation!

Our team is ready to help you sell your home for the highest possible price ASAP

Bought with Joan Oxman • Southern Oaks Realty






