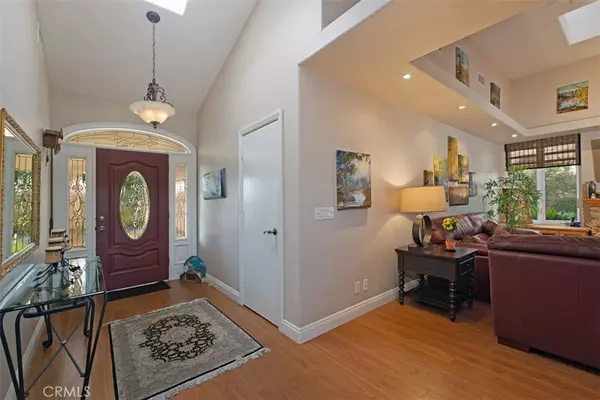$1,200,000
$1,150,000
4.3%For more information regarding the value of a property, please contact us for a free consultation.
3 Beds
2 Baths
1,983 SqFt
SOLD DATE : 11/01/2021
Key Details
Sold Price $1,200,000
Property Type Single Family Home
Sub Type Single Family Residence
Listing Status Sold
Purchase Type For Sale
Square Footage 1,983 sqft
Price per Sqft $605
Subdivision Madrid (North) (Ma)
MLS Listing ID OC21212379
Sold Date 11/01/21
Bedrooms 3
Full Baths 2
Condo Fees $135
HOA Fees $45/qua
HOA Y/N Yes
Year Built 1975
Lot Size 6,529 Sqft
Property Description
You have found your dream home in this beautifully remodeled, expanded, single level home, located on a single loaded street with an expansive view of hills and lights! There are 3 spacious bedrooms, 2 full bathrooms, with separate family and living rooms, and a formal dining area. The spacious family room is open to a remodeled gourmet island kitchen with a built-in gas cooktop with extra sink, granite counters, custom garden window and abundant cabinetry. A Romantic stone fireplace enhances the family room, and unique vaulted ceilings plus expansive windows and 3 skylights bring light into this beautiful home. With wood floors throughout, and no stairs or steps, moving from room to room is easy and enjoyable. The secondary bedrooms have "bump out" windows to add light and dimension. A pull down ladder provides easy attic access. The flower lined rear yard has a beautiful flagstone covered patio with abundant seating area, a built in BBQ, a refreshing waterfall, and drought resistant landscaping with a custom drip system. This a a perfect area to entertain while enjoying the amazing view of Saddleback Mountain. Custom sliders add access to the patio and yard area plus seller owned Solar makes this home energy efficient! Conveniently located near Lake Mission Viejo, Oso Creek Golf Course, Arora Park, Castille Elementary School, restaurants and shopping, this home offers the best of Mission Viejo Living!
Location
State CA
County Orange
Area Mn - Mission Viejo North
Rooms
Main Level Bedrooms 3
Interior
Interior Features Built-in Features, Cathedral Ceiling(s), Granite Counters, High Ceilings, Recessed Lighting, All Bedrooms Down, Bedroom on Main Level, Main Level Master, Walk-In Closet(s)
Heating Central, Solar
Cooling Central Air
Flooring Wood
Fireplaces Type Family Room, Gas Starter
Fireplace Yes
Appliance Built-In Range, Dishwasher, Disposal, Gas Range
Laundry In Garage
Exterior
Exterior Feature Barbecue
Parking Features Direct Access, Driveway, Garage, Garage Door Opener
Garage Spaces 2.0
Garage Description 2.0
Pool None
Community Features Golf, Lake, Park, Suburban, Sidewalks
Utilities Available Sewer Connected
Amenities Available Dog Park, Picnic Area, Playground
View Y/N Yes
View City Lights, Hills
Accessibility Grab Bars, No Stairs
Porch Covered, Front Porch, Lanai, Open, Patio, Stone
Attached Garage Yes
Total Parking Spaces 2
Private Pool No
Building
Lot Description Drip Irrigation/Bubblers, Front Yard, Sprinklers In Rear, Sprinklers In Front, Lawn, Landscaped, Level, Sprinklers Timer, Yard
Story 1
Entry Level One
Sewer Sewer Tap Paid
Water Public
Architectural Style Cottage
Level or Stories One
New Construction No
Schools
Middle Schools Newhart
High Schools Capistrano Valley
School District Capistrano Unified
Others
HOA Name MVEA
Senior Community No
Tax ID 80831204
Acceptable Financing Cash, Cash to New Loan
Green/Energy Cert Solar
Listing Terms Cash, Cash to New Loan
Financing Cash to Loan
Special Listing Condition Standard
Read Less Info
Want to know what your home might be worth? Contact us for a FREE valuation!

Our team is ready to help you sell your home for the highest possible price ASAP

Bought with Bob Larsen • Realty One Group West







