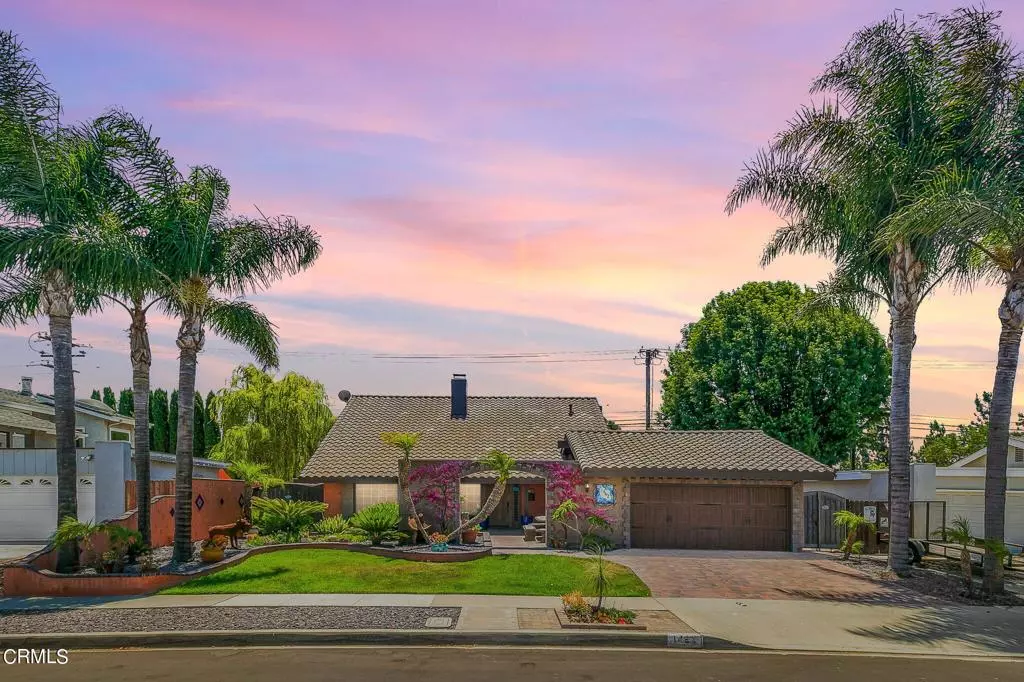$799,500
$799,500
For more information regarding the value of a property, please contact us for a free consultation.
4 Beds
3 Baths
2,026 SqFt
SOLD DATE : 11/09/2021
Key Details
Sold Price $799,500
Property Type Single Family Home
Sub Type Single Family Residence
Listing Status Sold
Purchase Type For Sale
Square Footage 2,026 sqft
Price per Sqft $394
Subdivision Las Posas Meadows 2 - 200902
MLS Listing ID V1-6824
Sold Date 11/09/21
Bedrooms 4
Full Baths 2
Half Baths 1
Construction Status Updated/Remodeled
HOA Y/N No
Year Built 1970
Lot Size 7,000 Sqft
Property Description
This is truly a one of a kind Spanish-inspired home! All of the details and intricacies of this home's upgrades must be seen in-person to be fully appreciated. The curb appeal will not disappoint with the matching Spanish tile roof, smooth stucco, concrete entry archway, garage door and arched side gates. A locally reknowned artist completed the custom Spanish-inspired murals and artwork that begin on the entry archway and continue throughout the home. As you step into the home, the details of the high end Spanish tile flooring, stacked stone veneer fireplace and custom iron fireplace grate and stairway railings exude grandeur. The double-ended fireplace can be enjoyed in both the living and dining area. Complete remodels of kitchen and bathrooms are exquisite. Three of the four bedrooms have walk in closets with custom closet cabinets. A spacious and functional backyard for entertaining or relaxing is complete with a Cabana bar and Pergolas. No need to hassle with mowing due to the low-maintenance artificial turf. Amazing insulated and finished garage with cabinetry and second floor added for additional storage space. Over $300,000 spent in these custom upgrades, which includes for a starter list: central HVAC, tankless water heater, sewer lateral, interior water lines to PEX, electrical panel and interior electrical wiring, double pane windows, roof in 2013, pavers in driveway, and stamped concrete in backyard. The owners remodeled nearly every aspect of the home. Take a look today and fall in love with your Forever Home.
Location
State CA
County Ventura
Area Vc41 - Camarillo Central
Interior
Interior Features All Bedrooms Up
Heating Central
Cooling Central Air
Fireplaces Type Multi-Sided
Fireplace Yes
Appliance Free-Standing Range
Laundry In Garage
Exterior
Parking Features Door-Multi, Garage
Garage Spaces 2.0
Garage Description 2.0
Fence Block, Wood
Pool None
Community Features Sidewalks
View Y/N No
View None
Roof Type Spanish Tile
Porch None
Attached Garage Yes
Total Parking Spaces 2
Private Pool No
Building
Lot Description Sprinklers None
Faces Northwest
Story Two
Entry Level Two
Sewer Public Sewer
Water Public
Level or Stories Two
Construction Status Updated/Remodeled
Others
Senior Community No
Tax ID 1670177060
Acceptable Financing Cash, Cash to New Loan, Conventional, FHA, VA Loan
Listing Terms Cash, Cash to New Loan, Conventional, FHA, VA Loan
Financing VA
Special Listing Condition Standard
Read Less Info
Want to know what your home might be worth? Contact us for a FREE valuation!

Our team is ready to help you sell your home for the highest possible price ASAP

Bought with Katherine Connelly • The Address, Inc






