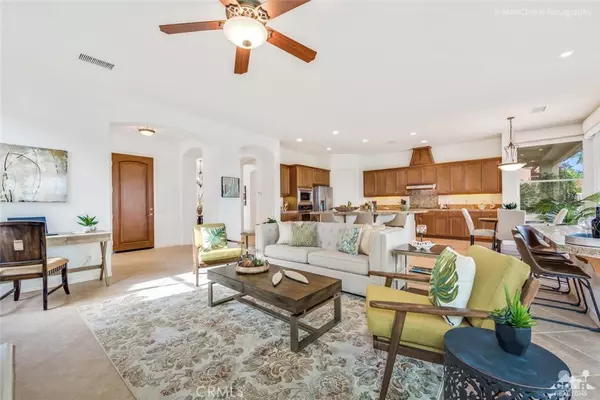$674,150
$699,000
3.6%For more information regarding the value of a property, please contact us for a free consultation.
3 Beds
4 Baths
2,844 SqFt
SOLD DATE : 12/29/2017
Key Details
Sold Price $674,150
Property Type Single Family Home
Sub Type Single Family Residence
Listing Status Sold
Purchase Type For Sale
Square Footage 2,844 sqft
Price per Sqft $237
Subdivision Pga Legends
MLS Listing ID 217032534DA
Sold Date 12/29/17
Bedrooms 3
Full Baths 3
Half Baths 1
Condo Fees $359
HOA Fees $359/mo
HOA Y/N Yes
Year Built 2004
Lot Size 8,712 Sqft
Property Description
PGA West- Gorgeous Pasadera Plan 3 Model located on the Weiskopf private course at PGA. Popular OPEN GREAT room floor plan- with a STUNNING Golf Course View created by walls of glass!!. This home features 3 bedroom suites each with their own private bathroom, powder room for your guests, formal dining area, sunken wet bar and 2844 sq ft of living space. Kitchen features stainless steel appliances, granite counter tops with a nice sized island. Huge master retreat with walk in closet and walk through shower! Backyard is made for entertaining. Pebble Tech pool/spa with soothing-cascading waterfall. PGA West offers six golf courses, 3 of which are public. Start Living The Good Life- At PGA!
Location
State CA
County Riverside
Area 313 - La Quinta South Of Hwy 111
Interior
Interior Features Breakfast Bar, Separate/Formal Dining Room, Primary Suite, Walk-In Closet(s)
Heating Forced Air, Natural Gas
Cooling Central Air
Flooring Carpet, Tile
Fireplaces Type Gas, Living Room
Fireplace Yes
Appliance Dishwasher, Gas Cooktop, Gas Oven, Gas Range, Refrigerator
Laundry Laundry Room
Exterior
Parking Features Direct Access, Driveway, Garage
Garage Spaces 3.0
Garage Description 3.0
Pool In Ground
Community Features Golf, Gated
Amenities Available Other
View Y/N Yes
View Golf Course
Roof Type Tile
Attached Garage Yes
Total Parking Spaces 3
Private Pool Yes
Building
Lot Description Back Yard, Front Yard, Landscaped, On Golf Course, Paved
Story One
Entry Level One
Architectural Style Traditional
Level or Stories One
New Construction No
Others
Senior Community No
Tax ID 762380025
Security Features Gated Community
Acceptable Financing Cash, Cash to New Loan, Conventional
Listing Terms Cash, Cash to New Loan, Conventional
Financing Conventional
Special Listing Condition Standard
Read Less Info
Want to know what your home might be worth? Contact us for a FREE valuation!

Our team is ready to help you sell your home for the highest possible price ASAP

Bought with Out Side Agent • Out Side Broker Office







