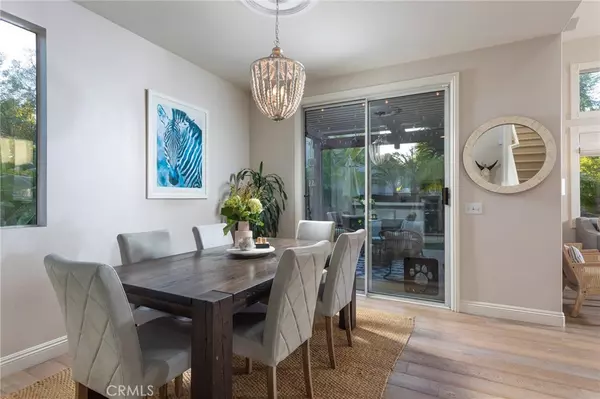$1,100,000
$899,000
22.4%For more information regarding the value of a property, please contact us for a free consultation.
3 Beds
3 Baths
1,516 SqFt
SOLD DATE : 11/19/2021
Key Details
Sold Price $1,100,000
Property Type Condo
Sub Type Condominium
Listing Status Sold
Purchase Type For Sale
Square Footage 1,516 sqft
Price per Sqft $725
Subdivision Harvest (Harv)
MLS Listing ID LG21222359
Sold Date 11/19/21
Bedrooms 3
Full Baths 2
Three Quarter Bath 1
Condo Fees $100
Construction Status Turnkey
HOA Fees $100/mo
HOA Y/N Yes
Year Built 1997
Property Description
Set on a prime corner lot within the inviting community of Harvest in Aliso Viejo, this sun-drenched three-bedroom, two-and-three-fourths bathroom abode evokes charm, functionality, and convenience. Akin to a single-family residence, this rare-to-market detached home enjoys a wrap around yard, no common walls, and approximately 1,516 square feet of open plan living space. A flagstone entryway introduces the light and bright interiors and leads to the beamed, double height entryway anchored by a bespoke tile fireplace and engineered hardwood flooring. Equipped with top-of-the-line stainless steel appliances, the light-filled chef's kitchen features tile counters, blue and white shaker cabinetry, walk-in pantry, double basin sink, and offers views of the verdant backyard beyond. A generously-sized main-level bedroom, 3/4 bathroom, and spacious dining room complete the first level. Glass sliding doors lead to the property's grassy lawn, covered patio, and multiple alfresco dining areas curating the ultimate setting for casual and grand-scale entertaining. Ascending one level, the second floor is devoted to the laundry closet and two en-suite bedrooms including the sumptuous master retreat fit with a substantial walk-in closet, soaking tub, separate walk-in shower, and dual vanity sinks. Furthering the allure of the home are Nest thermostats, designer tile in bathrooms, custom window coverings, plantation shutters, baseboards, recessed lighting, and an attached two-car garage. Situated within a fantastic school district just moments from Canyon View Park hiking, recreation, 73 toll road, and picturesque beaches, this offering is not one to be missed!
Location
State CA
County Orange
Area Av - Aliso Viejo
Rooms
Main Level Bedrooms 1
Interior
Interior Features BeamedCeilings, CeilingFans, HighCeilings, RecessedLighting, TwoStoryCeilings, BedroomonMainLevel, WalkInClosets
Heating Central, Fireplaces
Cooling CentralAir
Flooring Tile, Wood
Fireplaces Type LivingRoom
Fireplace Yes
Appliance Item6BurnerStove, Dishwasher, Freezer, Microwave, Refrigerator, WaterHeater
Laundry Inside, LaundryCloset, UpperLevel
Exterior
Exterior Feature Barbecue, Lighting, RainGutters
Parking Features DoorMulti, GarageFacesFront, Garage
Garage Spaces 2.0
Garage Description 2.0
Pool None
Community Features Curbs, Suburban, Sidewalks, Park
Amenities Available Management
View Y/N Yes
View Neighborhood
Porch Open, Patio, WrapAround
Attached Garage Yes
Total Parking Spaces 4
Private Pool No
Building
Lot Description BackYard, CornerLot, NearPark, SprinklerSystem
Story 2
Entry Level Two
Sewer PublicSewer
Water Public
Level or Stories Two
New Construction No
Construction Status Turnkey
Schools
Elementary Schools Don Juan Avila
Middle Schools Don Juan Avila
High Schools Aliso Niguel
School District Capistrano Unified
Others
HOA Name Harvest
Senior Community No
Tax ID 93789613
Acceptable Financing Cash, CashtoNewLoan, Conventional
Listing Terms Cash, CashtoNewLoan, Conventional
Financing Conventional
Special Listing Condition Standard
Read Less Info
Want to know what your home might be worth? Contact us for a FREE valuation!

Our team is ready to help you sell your home for the highest possible price ASAP

Bought with Meryl McGinley • Berkshire Hathaway HomeService







