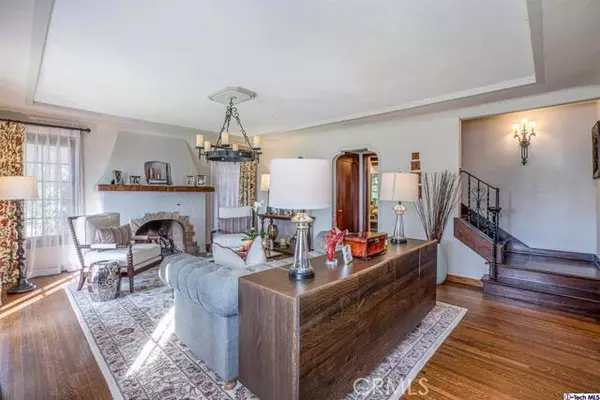$1,804,000
$1,685,000
7.1%For more information regarding the value of a property, please contact us for a free consultation.
4 Beds
3 Baths
2,839 SqFt
SOLD DATE : 12/10/2021
Key Details
Sold Price $1,804,000
Property Type Single Family Home
Sub Type Single Family Residence
Listing Status Sold
Purchase Type For Sale
Square Footage 2,839 sqft
Price per Sqft $635
Subdivision Not Applicable-105
MLS Listing ID 320008161
Sold Date 12/10/21
Bedrooms 4
Full Baths 2
Half Baths 1
Construction Status Updated/Remodeled
HOA Y/N No
Year Built 1926
Lot Size 6,268 Sqft
Property Description
This stunningly remodeled Spanish Colonial Revival is tucked away in Glendale's historic Ard Eevin Highlands neighborhood. Originally constructed in 1926, this home retains period flavor with stylish modern updates and amenities. An impressive living room with coved ceiling is warmed by a Batchelder fireplace. The designer kitchen with quartzite counters and wine fridge opens to the family room with French doors to a covered outdoor living room and grassy yard. Upstairs are three bedrooms including a private retreat with spa like bath with steam shower, walk-in closet and private veranda overlooking treetops and views of Glendale and Downtown LA. Each of the three bathrooms has been beautifully updated. A versatile lower level with private entrance makes the ideal home office, playroom, gym, or perhaps 4th bedroom. Recent plans for a pool, refrigerator and downstairs washer/dryer are included.
Location
State CA
County Los Angeles
Area 626 - Glendale-Northwest
Zoning GLR1YY
Rooms
Other Rooms Corral(s)
Interior
Interior Features Crown Molding, Separate/Formal Dining Room, Eat-in Kitchen, Storage, All Bedrooms Up, Primary Suite, Walk-In Closet(s)
Heating Forced Air
Cooling Central Air
Flooring Wood
Fireplaces Type Living Room, Raised Hearth, See Remarks
Fireplace Yes
Appliance Built-In, Microwave, Oven, Range, Refrigerator
Laundry Inside, Upper Level
Exterior
Garage Spaces 2.0
Garage Description 2.0
View Y/N Yes
View City Lights, Mountain(s)
Roof Type Spanish Tile
Porch Covered, Front Porch, Rooftop
Attached Garage No
Total Parking Spaces 2
Private Pool No
Building
Faces West
Entry Level Two
Sewer Sewer Tap Paid
Level or Stories Two
Additional Building Corral(s)
Construction Status Updated/Remodeled
Schools
School District Glendale Unified
Others
Tax ID 5629019009
Acceptable Financing Cash to New Loan
Listing Terms Cash to New Loan
Financing Cash to New Loan
Special Listing Condition Standard
Read Less Info
Want to know what your home might be worth? Contact us for a FREE valuation!

Our team is ready to help you sell your home for the highest possible price ASAP

Bought with Kimberly Sylvester • Our Habitat, Inc







