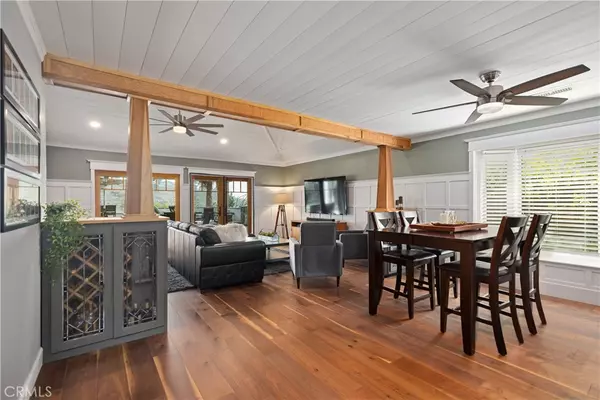$1,600,000
$1,525,000
4.9%For more information regarding the value of a property, please contact us for a free consultation.
4 Beds
2 Baths
1,819 SqFt
SOLD DATE : 12/21/2021
Key Details
Sold Price $1,600,000
Property Type Single Family Home
Sub Type Single Family Residence
Listing Status Sold
Purchase Type For Sale
Square Footage 1,819 sqft
Price per Sqft $879
Subdivision Pacesetter Ii (Pa2)
MLS Listing ID OC21241557
Sold Date 12/21/21
Bedrooms 4
Full Baths 2
Construction Status Turnkey
HOA Y/N No
Year Built 1965
Lot Size 7,213 Sqft
Property Description
View! View! View! This remodeled four-bedroom home has over $450K in recent upgrades. New solar (completely paid off) as well as a new electrical panel. Updated kitchen, new flooring throughout, added cabinetry, renovated bathrooms, added indoor laundry room, new roof, pex piping, new windows and doors, new skylights and many more upgrades! This home is move in ready and no expenses have been spared. Open floorplan - the kitchen opens to the dining area which opens to the living room and out to the view. This spectacular home boasts a two car garage with large driveway and gated side yard storage for all your motorcycles and toys! The oversized backyard is perfect for enjoying the built in BBQ and firepit with family and friends. Relax and enjoy views of Saddleback Mountain as well as the ocean on a clear day from your own backyard. Central Laguna Niguel location, close to freeways (5 and 73) and ocean plus no association! Spectacular one of a kind property in a great neighborhood.
Location
State CA
County Orange
Area Lnsea - Sea Country
Rooms
Main Level Bedrooms 1
Interior
Interior Features Beamed Ceilings, Ceiling Fan(s), Crown Molding, Granite Counters, Recessed Lighting, Main Level Primary
Heating Forced Air
Cooling Central Air
Flooring Tile, Wood
Fireplaces Type None
Fireplace No
Appliance Dishwasher, Gas Cooktop, Disposal, Gas Range
Laundry Inside, Laundry Room
Exterior
Parking Features Direct Access, Driveway, Garage, Garage Door Opener
Garage Spaces 2.0
Garage Description 2.0
Pool None
Community Features Curbs, Gutter(s), Street Lights, Sidewalks
Utilities Available Sewer Connected
View Y/N Yes
View City Lights, Hills, Ocean, Valley
Roof Type Concrete,Tile
Porch Concrete, Covered, Patio
Attached Garage Yes
Total Parking Spaces 2
Private Pool No
Building
Lot Description Front Yard, Garden, Sprinklers In Rear, Sprinklers In Front, Lawn, Landscaped, Level, Sprinklers Timer, Sprinkler System, Yard
Story 2
Entry Level Two
Foundation Slab
Sewer Public Sewer
Water Public
Architectural Style Traditional
Level or Stories Two
New Construction No
Construction Status Turnkey
Schools
Elementary Schools Hidden Hills
Middle Schools Niguel Hills
High Schools Dana Hills
School District Capistrano Unified
Others
Senior Community No
Tax ID 65304202
Acceptable Financing Cash, Cash to New Loan, Conventional
Listing Terms Cash, Cash to New Loan, Conventional
Financing Conventional
Special Listing Condition Standard
Read Less Info
Want to know what your home might be worth? Contact us for a FREE valuation!

Our team is ready to help you sell your home for the highest possible price ASAP

Bought with Justin Itzen • The Oppenheim Group







