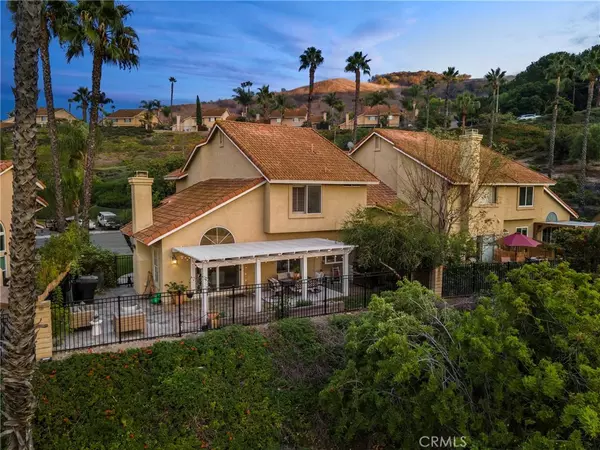$830,000
$825,000
0.6%For more information regarding the value of a property, please contact us for a free consultation.
3 Beds
3 Baths
1,398 SqFt
SOLD DATE : 12/22/2021
Key Details
Sold Price $830,000
Property Type Single Family Home
Sub Type Single Family Residence
Listing Status Sold
Purchase Type For Sale
Square Footage 1,398 sqft
Price per Sqft $593
Subdivision Nohl Ranch Iii (Nlr3)
MLS Listing ID PW21242675
Sold Date 12/22/21
Bedrooms 3
Full Baths 2
Half Baths 1
Condo Fees $307
Construction Status Turnkey
HOA Fees $307/mo
HOA Y/N Yes
Year Built 1987
Lot Size 3,619 Sqft
Property Description
VIEW VIEW VIEW!! Retreat high up into the hills to the beautiful neighborhood of "The Palms" at Nohl Ranch Village. 721 S. Lone Star Lane offers sweeping views of rolling hills, city lights, and even snow capped mountains in the winter. This stunner offers luxurious appointments such as tumbled travertine floors, crown molding, and plantation shutters. Entering the living room, one is greeted by oversized windows, and a roaring fireplace complete with a custom mantel. The stainless steel appliances in the kitchen will keep any chef happy. The master bedroom along with two additional spacious bedrooms and a full bathroom are located on the second floor. The community of Anaheim Hills showcases first class amenities such as Anaheim Hills Golf Club, The Saddle Club, and shopping/dining at the popular Festival Center. Don't let this one slip away!!
Location
State CA
County Orange
Area 77 - Anaheim Hills
Interior
Interior Features Ceiling Fan(s), Crown Molding, Cathedral Ceiling(s), Separate/Formal Dining Room, Granite Counters, High Ceilings, Open Floorplan, Recessed Lighting, Storage, Two Story Ceilings, All Bedrooms Up, Attic, Walk-In Closet(s)
Heating Central, Forced Air
Cooling Central Air
Flooring Stone, Tile
Fireplaces Type Living Room
Fireplace Yes
Appliance Dishwasher, Exhaust Fan, Disposal, Gas Oven, Gas Range, Gas Water Heater, Ice Maker, Microwave, Refrigerator, Range Hood, Self Cleaning Oven, Water To Refrigerator, Water Heater
Laundry Electric Dryer Hookup, Gas Dryer Hookup, In Garage
Exterior
Exterior Feature Awning(s), Rain Gutters
Parking Features Concrete, Door-Multi, Direct Access, Driveway, Garage Faces Front, Garage, Guest, Unassigned
Garage Spaces 2.0
Garage Description 2.0
Fence Block, Wrought Iron
Pool None
Community Features Biking, Curbs, Foothills, Gutter(s), Hiking, Horse Trails, Park, Preserve/Public Land, Street Lights, Suburban, Sidewalks
Utilities Available Cable Available, Electricity Connected, Natural Gas Connected, Phone Available, Sewer Connected, Underground Utilities, Water Connected
Amenities Available Maintenance Grounds, Horse Trail(s), Trail(s)
View Y/N Yes
View City Lights, Hills, Mountain(s), Neighborhood
Roof Type Spanish Tile
Porch Concrete, Covered, Open, Patio
Attached Garage Yes
Total Parking Spaces 4
Private Pool No
Building
Lot Description Back Yard, Cul-De-Sac, Front Yard, Sprinklers In Front, Lawn, Landscaped, Street Level, Yard
Faces East
Story 2
Entry Level Two
Foundation Slab
Sewer Public Sewer
Water Public
Architectural Style Spanish
Level or Stories Two
New Construction No
Construction Status Turnkey
Schools
Elementary Schools Imperial
Middle Schools El Rancho Charter
High Schools Canyon
School District Orange Unified
Others
HOA Name The Palms at Nohl Ranch Village
Senior Community No
Tax ID 36352207
Security Features Carbon Monoxide Detector(s),Smoke Detector(s)
Acceptable Financing Contract
Horse Feature Riding Trail
Listing Terms Contract
Financing Conventional,Contract
Special Listing Condition Standard
Read Less Info
Want to know what your home might be worth? Contact us for a FREE valuation!

Our team is ready to help you sell your home for the highest possible price ASAP

Bought with Lori Robnett • First Team Estates







