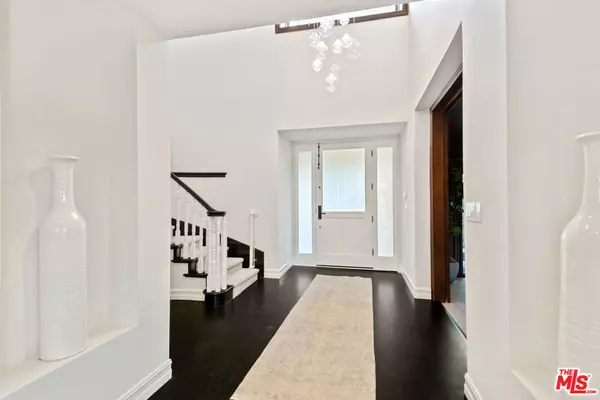$2,800,000
$2,800,000
For more information regarding the value of a property, please contact us for a free consultation.
4 Beds
4 Baths
3,711 SqFt
SOLD DATE : 12/22/2021
Key Details
Sold Price $2,800,000
Property Type Single Family Home
Sub Type Single Family Residence
Listing Status Sold
Purchase Type For Sale
Square Footage 3,711 sqft
Price per Sqft $754
MLS Listing ID 21102301
Sold Date 12/22/21
Bedrooms 4
Full Baths 3
Half Baths 1
Condo Fees $230
Construction Status Updated/Remodeled
HOA Fees $230/mo
HOA Y/N Yes
Year Built 1981
Lot Size 0.319 Acres
Property Description
Seller has accepted an offer, showing for back-ups. Submit proof of funds, pre approval w/ offer. Designer remodel, turn-key family home on a large lot with pool, spa, mature trees and an orchard - lemon trees, limes, pomegranates, and avocados await! Formal layout, large kitchen, private dining room with recessed coffered ceilings. Stunning kitchen features large LED underlit quartzite slab island, built in kitchen pantry, custom cabinetry and tilework. Top of the line appliances subzero fridge freezer, built in ice machines, GE Monogram 6-burner gas stove and wall mounted pot filler feature. At the entryway, a cozy office awaits with walnut wood built-ins and fireplace. The family room features a custom walnut bar area with wine and drinks fridge and sliders open to grassy yard and pool. Upstairs, the large master bedroom with sitting area and private patio faces yard and hills. Luxury bathroom remodel with heated 30x30 Calcutta gold marble floors. Custom fabricated basket weave pattern full size soaking tub. Mood lighting. Large marble featuring full slabs and linear drains , shower . Walk in closets for him and her with walk in cedar. Built-in cabinetry in master with walnut tops. 3 bedrooms, 2 bath upstairs. Second bath featuring gold onyx. Window coverings throughout. Additional bedroom or maids bedroom downstairs. Adjacent Laundry room with large LG washer dryer, 3 car garage , currently configured as 2 car plus studio for private gym, art or music recording with mini split a/c system. Garage includes plenty of built in storage and shelving along with attic space for extra storage. Tankless water heater, french door garage fridge. Built in electronic racks and wired for smart home, indoor outdoor speakers, music zones with amplifier and Nest thermostats. The home features a 22kw built in generator with transfer switch.
Location
State CA
County Los Angeles
Area Clb - Calabasas
Zoning LCRPD12U*
Interior
Interior Features Breakfast Area, High Ceilings, Recessed Lighting, Storage, Bar, Walk-In Closet(s)
Heating Central
Flooring Carpet, Stone, Wood
Fireplaces Type Library
Fireplace Yes
Appliance Barbecue, Dishwasher, Gas Cooktop, Disposal, Gas Oven, Microwave, Refrigerator, Water Purifier, Dryer
Laundry Laundry Room
Exterior
Parking Features Door-Multi, Garage
Pool Fenced, In Ground
Amenities Available Maintenance Grounds, Picnic Area, Security, Tennis Court(s)
View Y/N Yes
View Canyon
Roof Type Tile
Total Parking Spaces 3
Building
Faces South
Story 2
Entry Level Two
Foundation Slab
Architectural Style Traditional
Level or Stories Two
New Construction No
Construction Status Updated/Remodeled
Others
Senior Community No
Tax ID 2069027020
Security Features Gated with Guard,24 Hour Security
Special Listing Condition Standard
Read Less Info
Want to know what your home might be worth? Contact us for a FREE valuation!

Our team is ready to help you sell your home for the highest possible price ASAP

Bought with Helen Huynh • LBD Realty Solutions







