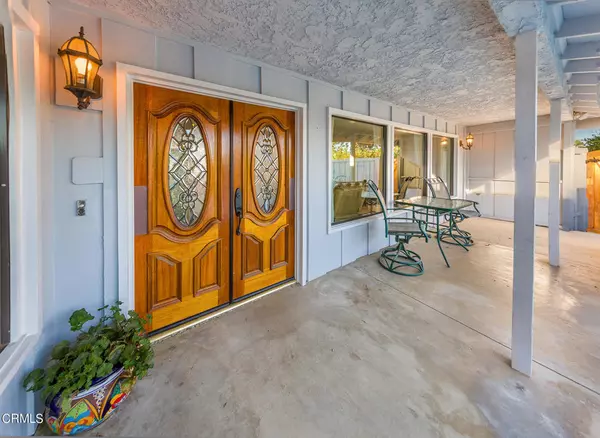$878,000
$889,000
1.2%For more information regarding the value of a property, please contact us for a free consultation.
4 Beds
3 Baths
2,103 SqFt
SOLD DATE : 12/28/2021
Key Details
Sold Price $878,000
Property Type Single Family Home
Sub Type Single Family Residence
Listing Status Sold
Purchase Type For Sale
Square Footage 2,103 sqft
Price per Sqft $417
Subdivision Calle Vista 2 - 2126
MLS Listing ID V1-9447
Sold Date 12/28/21
Bedrooms 4
Full Baths 3
HOA Y/N No
Year Built 1964
Lot Size 10,402 Sqft
Property Description
Welcome to this wonderful, private, single-story home, nestled on a corner lot across from Nancy Bush Park at the gateway to the Las Posas Estates. This home offers 4 bedrooms plus office area, 3 baths and 2,103 square feet of living space. Beautiful wood doors greet you as you enter. The spacious family/living room is graced by a stone fireplace, custom wood mantle, crown molding, access to side covered patio, wood-like flooring and views out to the pool area. Nice bright & light kitchen with granite counters, custom oak cabinets with pots & pans drawers & corner storage, newer appliances & instant hot water. Adjacent dining area with built-in oak cabinets for easy storage. The primary bedroom ensuite is at one end of home with 2 California Closet systems, French doors to pool area, granite & oak cabinets in bathroom and additional office/sitting room. 3 bedrooms on the right side of home with 2 sharing an open wall to allow for one large suite or 2 separate rooms. Unique setting allows for salt water pool/spa to be in private front yard surrounded by mature landscaping, electric gate and wrought-iron/wood fence. Covered patio on side perfect for entertaining or relaxing. Multiple producing fruit trees line the property from avocado to orange & even grape vines! 2 car garage and large driveway for extra parking is a bonus. Solar heating system for pool & spa plus separate solar panel electric system to augment power. Additional features include: recessed lighting, dual pane windows, newer sewer line as of 2020, inside laundry/utility, granite in bathrooms, A/C & central vac system. This property is conveniently located close to shopping centers, parks, schools, and much more!
Location
State CA
County Ventura
Area Vc41 - Camarillo Central
Interior
Interior Features Ceiling Fan(s), Granite Counters, All Bedrooms Down, Main Level Primary
Heating Forced Air, Fireplace(s)
Cooling Central Air
Flooring Carpet, Tile
Fireplaces Type Family Room
Fireplace Yes
Appliance Dishwasher, Electric Range
Laundry Laundry Room
Exterior
Parking Features Driveway, Driveway Up Slope From Street, Garage, Gated, RV Potential, On Street
Garage Spaces 2.0
Garage Description 2.0
Fence Wood, Wrought Iron
Pool Heated, In Ground, Private, Solar Heat
Community Features Curbs, Foothills, Park, Sidewalks
View Y/N Yes
View Park/Greenbelt, Peek-A-Boo
Roof Type Composition
Accessibility Grab Bars
Porch Concrete, Covered
Attached Garage Yes
Total Parking Spaces 2
Private Pool Yes
Building
Lot Description Corner Lot
Story 1
Entry Level One
Sewer Public Sewer
Water Other
Architectural Style Traditional
Level or Stories One
New Construction No
Others
Senior Community No
Tax ID 1520302065
Acceptable Financing Cash, Conventional, FHA, VA Loan
Listing Terms Cash, Conventional, FHA, VA Loan
Financing Cash
Special Listing Condition Trust
Read Less Info
Want to know what your home might be worth? Contact us for a FREE valuation!

Our team is ready to help you sell your home for the highest possible price ASAP

Bought with Lori Grzybowski • Redfin







