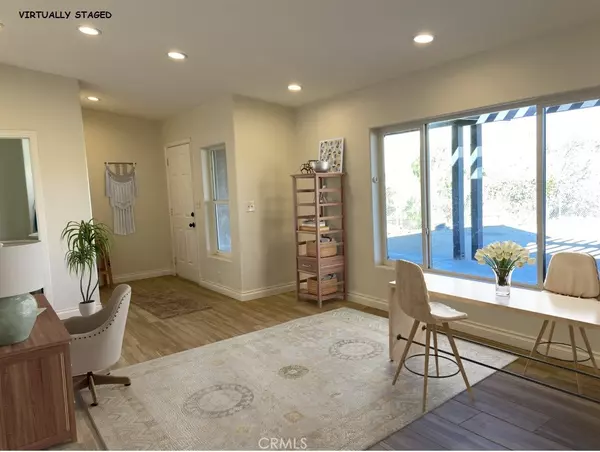$710,000
$698,000
1.7%For more information regarding the value of a property, please contact us for a free consultation.
5 Beds
4 Baths
3,600 SqFt
SOLD DATE : 02/07/2022
Key Details
Sold Price $710,000
Property Type Single Family Home
Sub Type Single Family Residence
Listing Status Sold
Purchase Type For Sale
Square Footage 3,600 sqft
Price per Sqft $197
MLS Listing ID IG21241403
Sold Date 02/07/22
Bedrooms 5
Full Baths 3
Half Baths 1
Construction Status Updated/Remodeled
HOA Y/N No
Year Built 2005
Lot Size 1.080 Acres
Property Description
Want to move to a more private or rural location? This horse property is a one of a kind. Situated on a little over an acre of land, it boasts a 3,600 square foot, one-story, ranch style house with 5 bedrooms and 3 1/2 baths. Plus a six-stall Castlebrook Barn! The house is spacious with an open concept. The kitchen is amazing, recently remodeled. New roof. As soon as you walk through the door you notice the spacious open floor plan with a living room that has a cozy wood burning fireplace, tons of light and windows where you can take in the views of the surrounding hills and landscape. The kitchen is open concept with bar/island space with plenty of room for bar stools. The Owner's Suite has an additional room for lounging or watching TV while looking out your private french doors. The Owner's Suite bathroom is beautiful with an amazing soaking tub plus a separate room for the shower and commode, plus a large walk-in closet. Behind the kitchen is a large room that could be an office space or hobby room with its own half bathroom, and a big window and door to the back patio. The dining room is a great space that can fit a large table and china cabinet. There are two bedrooms sharing a "Jack and Jill" bathroom on the back side of the house, and two other bedrooms on the front side of the house. A total of 5 bedrooms. Beautiful views of the hills and also the distant mountains. Outside, there is plenty of space on this property that is over an acre in size. Sit on your sun patio and enjoy the sunsets and the scenery of a nearby vineyard, lake, your barn and landscaping. RV parking and hook-up. So much potential to make this property your own. Schedule a viewing today, you will be glad you did. Priced to sell - it will go quick!
Location
State CA
County Riverside
Area 263 - Banning/Beaumont/Cherry Valley
Zoning W-2
Rooms
Other Rooms Barn(s), Stable(s)
Main Level Bedrooms 5
Interior
Interior Features Breakfast Bar, Ceiling Fan(s), Cathedral Ceiling(s), Separate/Formal Dining Room, Open Floorplan, Pantry, All Bedrooms Down, Jack and Jill Bath, Main Level Primary, Primary Suite, Walk-In Pantry, Walk-In Closet(s)
Heating Central, Fireplace(s), Propane
Cooling Central Air
Fireplaces Type Family Room
Fireplace Yes
Appliance 6 Burner Stove, Dishwasher, Electric Range, Freezer, Disposal, Gas Range, Microwave, Refrigerator, Vented Exhaust Fan, Water Heater
Laundry Washer Hookup, Electric Dryer Hookup, Gas Dryer Hookup, Laundry Room
Exterior
Parking Features Concrete, Gravel, RV Hook-Ups, RV Access/Parking
Fence Chain Link
Pool None
Community Features Foothills, Hiking, Mountainous
Utilities Available Cable Available, Electricity Connected, Propane
View Y/N Yes
View Canyon, Hills, Mountain(s), Panoramic, Pond, Pasture, Vineyard
Roof Type Composition
Accessibility Parking
Porch Concrete, Front Porch, Patio
Private Pool No
Building
Lot Description 0-1 Unit/Acre, Back Yard, Front Yard, Garden, Horse Property, Rolling Slope
Story 1
Entry Level One
Foundation Pillar/Post/Pier
Sewer Septic Tank
Water Shared Well
Architectural Style Ranch
Level or Stories One
Additional Building Barn(s), Stable(s)
New Construction No
Construction Status Updated/Remodeled
Schools
School District Beaumont
Others
Senior Community No
Tax ID 407140041
Acceptable Financing Cash, Cash to Existing Loan, Cash to New Loan, Conventional, Cal Vet Loan, 1031 Exchange, FHA, VA Loan
Horse Property Yes
Listing Terms Cash, Cash to Existing Loan, Cash to New Loan, Conventional, Cal Vet Loan, 1031 Exchange, FHA, VA Loan
Financing FHA
Special Listing Condition Standard
Read Less Info
Want to know what your home might be worth? Contact us for a FREE valuation!

Our team is ready to help you sell your home for the highest possible price ASAP

Bought with STEFANIE LEGAULT • CENTURY 21 LOIS LAUER REALTY







