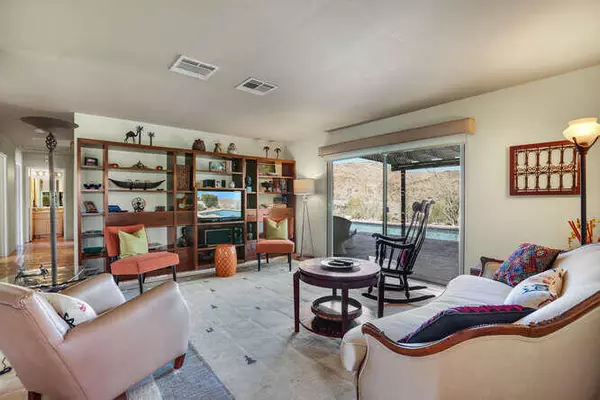$725,000
$659,000
10.0%For more information regarding the value of a property, please contact us for a free consultation.
3 Beds
2 Baths
1,326 SqFt
SOLD DATE : 02/09/2022
Key Details
Sold Price $725,000
Property Type Single Family Home
Sub Type Single Family Residence
Listing Status Sold
Purchase Type For Sale
Square Footage 1,326 sqft
Price per Sqft $546
Subdivision Cathedral City Cove
MLS Listing ID 219072200PS
Sold Date 02/09/22
Bedrooms 3
Full Baths 2
Construction Status Additions/Alterations,Updated/Remodeled
HOA Y/N No
Year Built 1977
Lot Size 8,276 Sqft
Property Description
This home's setting offers the best of both worlds: natural beauty and a sense of seclusion, yet a central location for easy access to Palm Springs, Cathedral City,Rancho Mirage and Palm Desert. Located in Cathedral Canyon Cove two minutes from Hwy 111, the back of the property abuts undeveloped desert hills and washes, affording both mountain vistas and valley views in the distance. A walk or a jog on the trails behind the house followed by a soak in the spa or a jump in the pool is a perfect way to start the day. The 3BR/2BA property's living room and master bedroom sliders open to coveredpatio, pool, spa and views; dining room with fireplace adjoins a white and stainless kitchen in a very open format. This home has been a very successful vacation rental for the current owners.
Location
State CA
County Riverside
Area 336 - Cathedral City South
Zoning R-1
Interior
Interior Features Separate/Formal Dining Room, All Bedrooms Down, Bedroom on Main Level
Heating Central, Forced Air, Fireplace(s), Natural Gas
Cooling Central Air, Evaporative Cooling
Flooring Carpet, Tile
Fireplaces Type Dining Room, Raised Hearth
Fireplace Yes
Appliance Dishwasher, Gas Cooking, Gas Range, Ice Maker, Microwave, Refrigerator, Water Heater
Laundry In Garage
Exterior
Parking Features Direct Access, Driveway, Garage, Garage Door Opener
Garage Spaces 2.0
Garage Description 2.0
Fence Block, Wood
Pool In Ground
Utilities Available Cable Available, Overhead Utilities
View Y/N Yes
View City Lights, Desert, Mountain(s), Panoramic, Pool
Roof Type Shingle
Porch Covered
Attached Garage Yes
Total Parking Spaces 2
Private Pool Yes
Building
Lot Description Lawn, Landscaped, Paved, Sprinklers Timer, Sprinkler System, Yard
Story 1
Entry Level One
Foundation Block
Architectural Style Ranch
Level or Stories One
New Construction No
Construction Status Additions/Alterations,Updated/Remodeled
Others
Senior Community No
Tax ID 687270002
Acceptable Financing Cash, Cash to New Loan, Conventional
Listing Terms Cash, Cash to New Loan, Conventional
Financing Cash to New Loan
Special Listing Condition Standard
Read Less Info
Want to know what your home might be worth? Contact us for a FREE valuation!

Our team is ready to help you sell your home for the highest possible price ASAP

Bought with David Neglia • Elevate Palm Springs







