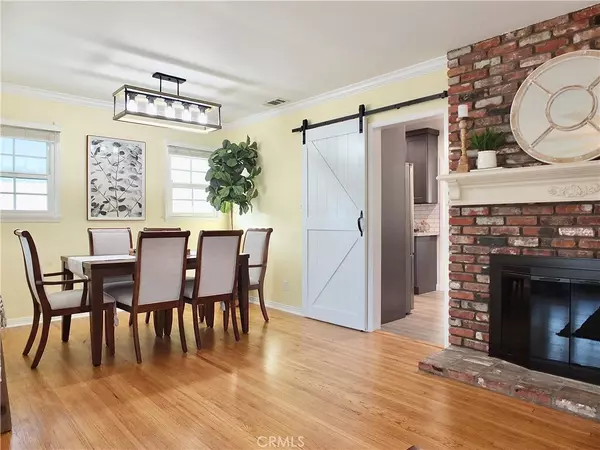$955,000
$929,000
2.8%For more information regarding the value of a property, please contact us for a free consultation.
3 Beds
2 Baths
1,566 SqFt
SOLD DATE : 02/10/2022
Key Details
Sold Price $955,000
Property Type Single Family Home
Sub Type Single Family Residence
Listing Status Sold
Purchase Type For Sale
Square Footage 1,566 sqft
Price per Sqft $609
Subdivision South Of Conant Southwest (Ssw)
MLS Listing ID PW22012346
Sold Date 02/10/22
Bedrooms 3
Full Baths 1
Three Quarter Bath 1
Construction Status Updated/Remodeled,Turnkey
HOA Y/N No
Year Built 1950
Lot Size 5,627 Sqft
Property Description
Pride of Ownership in the Fabulous South of Conant Neighborhood! This 3 bedroom, 2 bath home was thoughtfully remodeled and has all of the features a homeowner wants including a stunning new kitchen, copper plumbing, 200 amp electrical, dual paned windows, central A/C, new ABS drain lines, and more! The expansive open floor plan allows for ease of movement from the beautiful living room and spacious dining room through a barn door to the gorgeous kitchen. The brand new (Nov 2021) kitchen is a chef and entertainer's dream, with stylish grey Shaker cabinets, and gleaming dolomite countertops. A convenient breakfast bar opens to the large family room, allowing for socializing and plenty of space for meal prep. The family room is complete with recessed lights, lovely custom built-ins and large sliding door to the backyard, which fills the room with natural light. Easily accessible through the family room, you will enjoy the pretty and quiet backyard with a lawn and patio for relaxing. Original hardwood floors are found in the living and dining rooms, surrounding a warm and inviting fireplace. Flooring in the kitchen, family room and hallways is a luxurious waterproof vinyl plank. The full bath retains the original charm of pretty blue and yellow tile. A 3/4 bath has been beautifully updated with dolomite vanity top and roomy stall shower. Each bedroom is well appointed with plush, cozy carpet and ceiling fans. Leading to the 2-car detached garage is an oversized driveway with extra concrete pad which provides plenty of parking options. This wonderful East Long Beach home is conveniently located across from highly ranked Carver Elementary, close to shopping, restaurants, parks and Skylinks golf course.
Location
State CA
County Los Angeles
Area 31 - South Of Conant
Zoning LBR1N
Rooms
Main Level Bedrooms 3
Interior
Interior Features Breakfast Bar, Built-in Features, Ceiling Fan(s), Separate/Formal Dining Room, Stone Counters, All Bedrooms Down
Heating Central
Cooling Central Air
Flooring Carpet, Laminate, Wood
Fireplaces Type Gas, Living Room, Wood Burning
Fireplace Yes
Appliance Dishwasher, Gas Range, Refrigerator
Laundry In Garage
Exterior
Exterior Feature Awning(s), Rain Gutters
Parking Features Driveway, Garage, Garage Door Opener
Garage Spaces 2.0
Garage Description 2.0
Fence Block
Pool None
Community Features Curbs, Gutter(s), Park, Street Lights
View Y/N Yes
View Neighborhood
Roof Type Composition
Porch Open, Patio, Porch
Attached Garage No
Total Parking Spaces 2
Private Pool No
Building
Lot Description Back Yard, Front Yard, Sprinklers In Rear, Sprinklers In Front, Sprinkler System
Story 1
Entry Level One
Foundation Raised
Sewer Public Sewer
Water Public
Level or Stories One
New Construction No
Construction Status Updated/Remodeled,Turnkey
Schools
Elementary Schools Carver
Middle Schools Marshall
High Schools Millikan
School District Long Beach Unified
Others
Senior Community No
Tax ID 7189022014
Acceptable Financing Cash to New Loan
Listing Terms Cash to New Loan
Financing VA
Special Listing Condition Standard
Read Less Info
Want to know what your home might be worth? Contact us for a FREE valuation!

Our team is ready to help you sell your home for the highest possible price ASAP

Bought with Cassidy Tutt • WGroup Realtors







