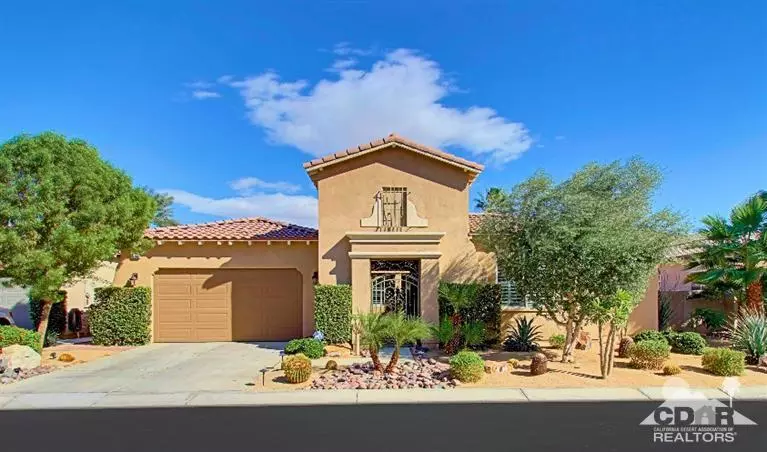$480,000
$499,000
3.8%For more information regarding the value of a property, please contact us for a free consultation.
4 Beds
4 Baths
2,754 SqFt
SOLD DATE : 02/09/2016
Key Details
Sold Price $480,000
Property Type Single Family Home
Sub Type Single Family Residence
Listing Status Sold
Purchase Type For Sale
Square Footage 2,754 sqft
Price per Sqft $174
Subdivision Bridge At Jefferson
MLS Listing ID 215031620DA
Sold Date 02/09/16
Bedrooms 4
Full Baths 3
Half Baths 1
Condo Fees $120
HOA Fees $120/mo
HOA Y/N Yes
Year Built 2007
Lot Size 8,860 Sqft
Property Description
Accepting BACK UP Offers. Understated elegance, thoughtful details and cozy ambiance await you when you enter into this very popular great room plan.Never before on the market. This plan features an attached casita with its own private bathroom and an entry from the courtyard. The great room has a fireplace and built-in entertainment niche with flat screen TV & components. The gourmet kitchen features an over-sized granite slab island, granite counter tops & back splash, breakfast counter and dining area. An office/study off the foyer has built-in desks and cabinets and a pass way to the Butler's Pantry and entry to Laundry Room. The large master suite offers a picture window overlooking the lush, tropical backyard and a French Door leading to the back patio with with a salt water pool and spa, Custom Outdoor Kitchen, Artificial Turf (low maintenance) One of the largest lots on the street and backs to the Motor Coach Country Club.MBA has Expanded, custom, walk-in shower w/rimless enc
Location
State CA
County Riverside
Area 314 - Indio South Of East Valley
Rooms
Other Rooms Guest House Attached
Interior
Interior Features Breakfast Bar, Built-in Features, Separate/Formal Dining Room, High Ceilings, Open Floorplan, Wired for Sound, Primary Suite, Walk-In Pantry, Walk-In Closet(s)
Heating Forced Air, Natural Gas
Cooling Central Air
Flooring Tile
Fireplaces Type Gas, Great Room
Fireplace Yes
Appliance Dishwasher, Electric Oven, Gas Cooktop, Disposal, Microwave, Refrigerator, Range Hood, Water Heater
Laundry Laundry Room
Exterior
Exterior Feature Barbecue
Parking Features Driveway, Garage, Tandem
Garage Spaces 3.0
Garage Description 3.0
Fence Stucco Wall
Pool Electric Heat, In Ground, Pebble, Waterfall
Community Features Gated
Utilities Available Cable Available
Amenities Available Maintenance Grounds, Pet Restrictions, Cable TV
View Y/N Yes
View Mountain(s), Pool
Roof Type Concrete,Tile
Porch Covered
Attached Garage Yes
Total Parking Spaces 3
Private Pool Yes
Building
Story One
Entry Level One
Foundation Slab
Architectural Style Traditional
Level or Stories One
Additional Building Guest House Attached
New Construction No
Others
HOA Name Avail Property Management
Senior Community No
Tax ID 602540011
Security Features Gated Community
Acceptable Financing Cash, Cash to New Loan, Conventional
Listing Terms Cash, Cash to New Loan, Conventional
Financing Conventional
Special Listing Condition Standard
Read Less Info
Want to know what your home might be worth? Contact us for a FREE valuation!

Our team is ready to help you sell your home for the highest possible price ASAP

Bought with Traci Moniot • Indian Springs Real Estate







