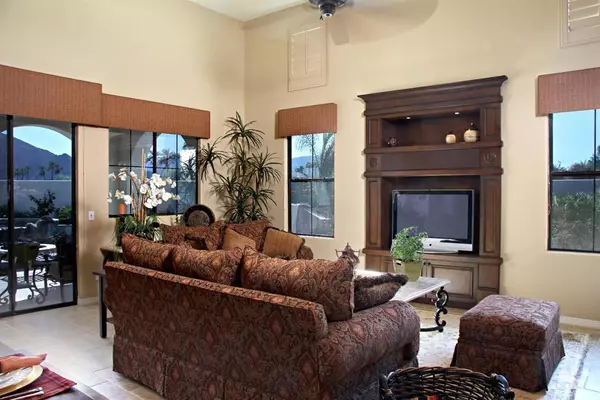$610,000
$669,000
8.8%For more information regarding the value of a property, please contact us for a free consultation.
3 Beds
3 Baths
2,327 SqFt
SOLD DATE : 02/15/2017
Key Details
Sold Price $610,000
Property Type Single Family Home
Sub Type Single Family Residence
Listing Status Sold
Purchase Type For Sale
Square Footage 2,327 sqft
Price per Sqft $262
Subdivision La Cantera
MLS Listing ID 216032212DA
Sold Date 02/15/17
Bedrooms 3
Full Baths 2
Half Baths 1
Condo Fees $300
HOA Fees $300/mo
HOA Y/N Yes
Year Built 2005
Lot Size 0.270 Acres
Property Description
This Magnificent property has Breathtaking and Spectacular mountain views,situated on a premium over sized lot with over a 1/4 of an acre. The privacy and serenity of this home is exceptional in every way. This Santa Barbara Floor plan is luxurious,sophisticated, elegant, comfortable, and has every imaginable upgrade. From the Thermodor Stainless Steele appliances, dishwasher, and double ovens, to the custom quality cabinetry, beautiful granite slab counter tops, tile back splash, wet bar with wine cooler, state of the art surround sound system throughout home and patio area. Upgraded carpet, flooring, and newly painted interior and exterior. The backyard is heavenly with beautiful pool and spa with cascading waterfall, fire pit, lovely landscape, and still room to add a casita if you desire. Hurry and see this gorgeous home. One of the bedrooms was converted to a beautiful office with custom cabinetry. Must see this to appreciate!
Location
State CA
County Riverside
Area 313 - La Quinta South Of Hwy 111
Rooms
Other Rooms Guest House Attached
Interior
Interior Features Wet Bar, Separate/Formal Dining Room, High Ceilings, Primary Suite, Walk-In Closet(s)
Heating Central, Natural Gas
Cooling Central Air
Flooring Carpet, Tile
Fireplaces Type Family Room, Gas
Fireplace Yes
Appliance Convection Oven, Dishwasher, Electric Oven, Gas Cooktop, Disposal, Microwave, Refrigerator, Range Hood, Self Cleaning Oven
Laundry Laundry Room
Exterior
Parking Features Direct Access, Driveway, Garage
Garage Spaces 2.0
Garage Description 2.0
Fence Masonry, Stucco Wall
Pool Gunite, Electric Heat, In Ground, Pebble, Tile, Waterfall
Community Features Gated
Utilities Available Cable Available
Amenities Available Maintenance Grounds
View Y/N Yes
View Mountain(s), Panoramic, Pool
Roof Type Concrete,Tile
Porch Covered, Deck
Attached Garage Yes
Total Parking Spaces 2
Private Pool Yes
Building
Lot Description Back Yard, Front Yard, Irregular Lot, Lawn, Landscaped, Paved, Yard
Story One
Entry Level One
Foundation Slab
Architectural Style Spanish
Level or Stories One
Additional Building Guest House Attached
New Construction No
Schools
School District Desert Sands Unified
Others
HOA Name La Cantera HOA
Senior Community No
Tax ID 777430014
Security Features Gated Community
Acceptable Financing Cash, Cash to New Loan, Conventional
Listing Terms Cash, Cash to New Loan, Conventional
Financing Cash
Special Listing Condition Standard
Read Less Info
Want to know what your home might be worth? Contact us for a FREE valuation!

Our team is ready to help you sell your home for the highest possible price ASAP

Bought with Hannes Scherber • HPS Real Estate Investments







