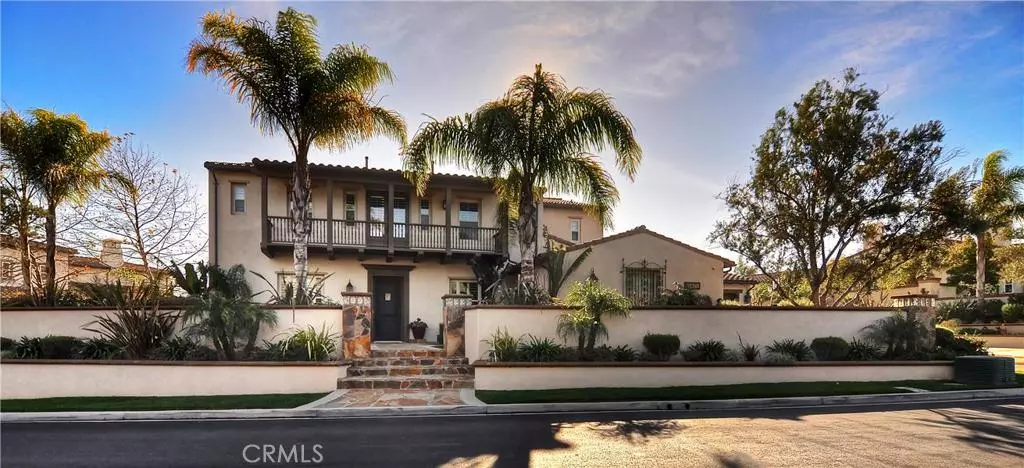$2,238,888
$2,399,900
6.7%For more information regarding the value of a property, please contact us for a free consultation.
5 Beds
6 Baths
5,000 SqFt
SOLD DATE : 11/13/2015
Key Details
Sold Price $2,238,888
Property Type Single Family Home
Sub Type Single Family Residence
Listing Status Sold
Purchase Type For Sale
Square Footage 5,000 sqft
Price per Sqft $447
Subdivision Vellano Golf Course & Country Club
MLS Listing ID OC15225439
Sold Date 11/13/15
Bedrooms 5
Full Baths 5
Half Baths 1
Condo Fees $465
Construction Status Turnkey
HOA Fees $465/mo
HOA Y/N Yes
Year Built 2006
Lot Size 0.450 Acres
Property Description
EXQUISITE ESTATE ON BEST/BALANCED "FENG SHUI" LOCATION OVER LOOKING AT THE SPRAWLING/CASCADING HILLS VIEWS/240 DEGREE PANORAMIC SPARKLING CITY LIGHTS & GOLF COURSE VIEWS LOOKING DOWN ON ALL 9 FAIRWAYS/UNPARALLED SUNSET VIEWS & MUCH MORE WITHIN THE MOST EXCLUSIVE/PRIVATE GUARD GATED VELLANO COUNTRY CLUB.DIFFERENT ANGLES OF BREATHTAKING VIEWS ARE ENJOYED FROM EVERY RM INCLUDING STANDING ON THE FRONT OF THIS ESTATE. BEAUTIFUL CALIFORNIA DREAM HOME CURB APPEAL W/PROFESSIONALLY DONE HARDSCAPES/CASCADE FOUNTAIN/MEANDERING STONE PATHWAYS TO ENTRY/HUGE DRIVEWAYS TO ENTERTAIN UP TO 8 ADDITIONAL VEHICLES & FRESH "NEW" ENTIRE EXTERIOR PAINT. AS YOU ENTER INTO THIS HOME,YOU'RE GREETED BY THE MAJESTIC SETTING OPEN FLOOR PLAN W/GRACIOUS PARKET WOOD FLOORING,2 STORY CATHEDRAL CEILING ACCENTUATING FORMAL DINING RM AT THE END OF HALL WAY,PLANTATION SHUTTERS & CROWN MODLINGS T/O,CURRENTLY OFFICE/DEN W/FRENCH DOOR CAN BE ANOTHER SECOND BEDRM (6TH BEDRM) DOWNSTARS W/ITS OWN FULL BATHRM SINCE THE PLUMBING IS ALREADY THERE,GOURMET KITCHEN W/FULL SLAB GRANITE COUNTER TOPS/CENTER ISLAND/BREAKFAST BAR,STAINLESS STEEL APPLIANCE PACKAGE/BUILT-IN REFRIGERATOR/6 BURNER GAS COOKTOP/GRILL W/SUPER POWER VENT,SPACIOUS NOOK AREA ALL OPEN TO GINORMOUS FAMILY RM & MORE
Location
State CA
County San Bernardino
Area 682 - Chino Hills
Rooms
Other Rooms Storage
Interior
Interior Features Breakfast Bar, Balcony, Breakfast Area, Ceiling Fan(s), Ceramic Counters, Crown Molding, Cathedral Ceiling(s), Separate/Formal Dining Room, Eat-in Kitchen, Granite Counters, High Ceilings, Open Floorplan, Pantry, Stone Counters, Recessed Lighting, Storage, Tile Counters, Two Story Ceilings, Wired for Data, Bedroom on Main Level, Entrance Foyer
Heating Central, Forced Air, Fireplace(s), Zoned
Cooling Central Air, Dual, Zoned
Flooring Carpet, Stone, Wood
Fireplaces Type Family Room, Gas, Gas Starter
Fireplace Yes
Appliance 6 Burner Stove, Built-In Range, Barbecue, Double Oven, Dishwasher, Disposal, Gas Range, Gas Water Heater, Microwave, Refrigerator, Range Hood, Self Cleaning Oven, Water To Refrigerator
Laundry Washer Hookup, Electric Dryer Hookup, Gas Dryer Hookup, Inside, Laundry Room
Exterior
Exterior Feature Barbecue, Rain Gutters
Parking Features Concrete, Door-Multi, Direct Access, Driveway, Garage Faces Front, Garage, Garage Door Opener, Side By Side
Garage Spaces 4.0
Garage Description 4.0
Fence Good Condition, Wrought Iron
Pool Community, In Ground, Waterfall, Association
Community Features Gutter(s), Street Lights, Suburban, Gated, Pool
Utilities Available Cable Available, Natural Gas Available, Sewer Available, Sewer Connected, Underground Utilities, Water Connected
Amenities Available Clubhouse, Controlled Access, Maintenance Grounds, Pool, Guard, Spa/Hot Tub, Security, Tennis Court(s), Trail(s)
View Y/N Yes
View City Lights, Canyon, Park/Greenbelt, Golf Course, Hills, Mountain(s), Neighborhood, Panoramic, Peek-A-Boo, Valley, Trees/Woods
Roof Type Concrete,Tile
Accessibility Accessible Doors
Porch Concrete
Attached Garage Yes
Total Parking Spaces 10
Private Pool Yes
Building
Lot Description Back Yard, Close to Clubhouse, Greenbelt, Sprinklers In Rear, Sprinklers In Front, Lawn, Landscaped, Level, Planned Unit Development, Sprinklers Timer, Sprinklers On Side, Sprinkler System, Yard
Story 2
Entry Level Two
Foundation Slab
Water Public
Architectural Style Mediterranean, Spanish, Traditional
Level or Stories Two
Additional Building Storage
Construction Status Turnkey
Schools
School District Chino Valley Unified
Others
HOA Name Vellano-Keystone
Senior Community No
Tax ID 1017913100000
Security Features Prewired,Security System,Carbon Monoxide Detector(s),Fire Sprinkler System,Gated with Guard,Gated Community,Smoke Detector(s),Security Guard
Acceptable Financing Cash, Cash to New Loan, Submit
Listing Terms Cash, Cash to New Loan, Submit
Financing Cash
Special Listing Condition Standard
Read Less Info
Want to know what your home might be worth? Contact us for a FREE valuation!

Our team is ready to help you sell your home for the highest possible price ASAP

Bought with Benkang Tong • 168 Realty Inc.


