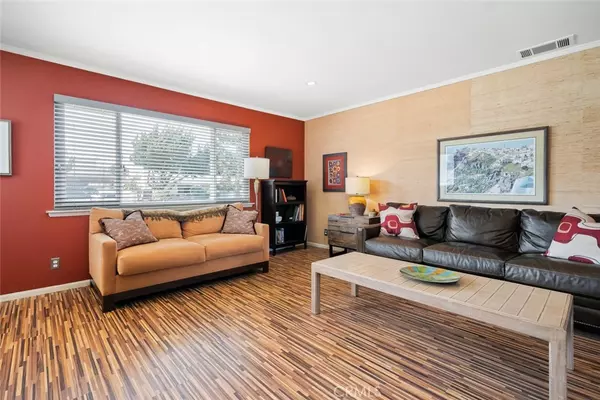$945,250
$925,000
2.2%For more information regarding the value of a property, please contact us for a free consultation.
3 Beds
2 Baths
1,560 SqFt
SOLD DATE : 02/25/2022
Key Details
Sold Price $945,250
Property Type Single Family Home
Sub Type Single Family Residence
Listing Status Sold
Purchase Type For Sale
Square Footage 1,560 sqft
Price per Sqft $605
MLS Listing ID SC21207162
Sold Date 02/25/22
Bedrooms 3
Full Baths 1
Three Quarter Bath 1
HOA Y/N No
Year Built 1961
Lot Size 6,298 Sqft
Property Description
This Sunset Terrace stunner is a gorgeous, single story, Mid-Century Modern house that is ready to be your next home. It is wonderfully located in a quiet neighborhood right next to the beautiful Morro Bay and Sea Pines Golf Resort. 2248 El Dorado has exquisite curb appeal with 2 front stone patio spaces, a stone fountain, and lovely low maintenance landscaping all professionally done by Sage Landscaping. Enter into the airy living room that leads you right into the heart of the home. The kitchen is open to the dining room, has a large peninsula with a cooktop and breakfast bar, warm backsplash, and stainless steel appliances. The classic brick wood-burning fireplace is central to the main living space and wraps all the way into the kitchen. The dining room is open to the kitchen and has sliders that lead you to the highlight of the home- the huge backyard. Take in the California sunshine on your fantastic fenced in outdoor space with a large wooden deck, low maintenance landscaping, and plenty of space to entertain friends and family. There are 2 red outdoor Tuff Shed brand sheds that are each 10x10', insulated, and nice quality that could be converted into your custom bonus space. The Primary Bathroom has 2 separate sink areas, a vibrant tile wall, a large walk-in shower, and huge walk-in closet with laundry hookups. All 3 bedrooms are great size with ceiling fans, and tons of natural light from the large windows. The hallway bathroom has a long vanity and shower/tub combo. Additional features are laminate floors and recessed lighting throughout and the home has been customized to accommodate accessible living. Conveniently located near exquisite beaches, parks, hiking trails, and Montana De Oro. Don't miss this amazing opportunity.
Location
State CA
County San Luis Obispo
Area Osos - Los Osos
Rooms
Other Rooms Shed(s)
Main Level Bedrooms 2
Interior
Interior Features Breakfast Bar, Ceiling Fan(s), Separate/Formal Dining Room, Eat-in Kitchen, Recessed Lighting, All Bedrooms Down, Main Level Primary, Walk-In Closet(s)
Heating Forced Air
Cooling None
Flooring Laminate
Fireplaces Type Living Room, Wood Burning
Fireplace Yes
Appliance Dishwasher, Electric Cooktop, Refrigerator
Laundry Inside, Laundry Closet
Exterior
Parking Features Direct Access, Driveway, Garage Faces Front, Garage
Garage Spaces 1.0
Garage Description 1.0
Pool None
Community Features Biking, Golf, Hiking, Park
View Y/N Yes
View Bay
Porch Rear Porch, Wood
Attached Garage Yes
Total Parking Spaces 1
Private Pool No
Building
Lot Description Back Yard, Front Yard, Landscaped, Near Park
Story 1
Entry Level One
Sewer Public Sewer
Water Public
Level or Stories One
Additional Building Shed(s)
New Construction No
Schools
School District San Luis Coastal Unified
Others
Senior Community No
Tax ID 074423004
Acceptable Financing Submit
Listing Terms Submit
Financing Cash to Loan
Special Listing Condition Standard
Read Less Info
Want to know what your home might be worth? Contact us for a FREE valuation!

Our team is ready to help you sell your home for the highest possible price ASAP

Bought with Debbi Crossland • Century 21 Hometown Realty, Los Osos Office







