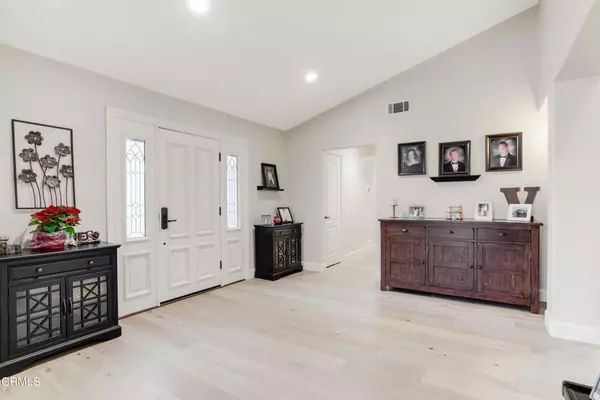$1,514,925
$1,499,000
1.1%For more information regarding the value of a property, please contact us for a free consultation.
4 Beds
3 Baths
2,646 SqFt
SOLD DATE : 02/28/2022
Key Details
Sold Price $1,514,925
Property Type Single Family Home
Sub Type Single Family Residence
Listing Status Sold
Purchase Type For Sale
Square Footage 2,646 sqft
Price per Sqft $572
Subdivision Regency Homes 4 - 322404
MLS Listing ID V1-10171
Sold Date 02/28/22
Bedrooms 4
Full Baths 2
Half Baths 1
Construction Status Updated/Remodeled
HOA Y/N No
Year Built 1989
Lot Size 0.648 Acres
Property Description
Look no further than this exquisite home in the coveted Regency Estates! Sited on over 0.65-Ac (all flat and useable), this 4BR/2.5BA home has been meticulously updated and reimagined all on one-level. European white oak plank floors grace the living areas where an inviting foyer leads you to the spacious living room with fireplace. The separate family room overlooking the sprawling backyard leads to a modern kitchen with light granite counters and full-height backsplash, cherry cabinets with pull-out shelves, stainless steel appliances including a 5-burner gas cooktop with Thermador vent hood, Electrolux convection double oven and farmhouse sink. The kitchen was recently expanded to include a full-size dining area to enjoy intimate meals with family and friends. Live lavishly in the primary suite that boasts high ceilings with fan, new Pella sliders with integrated blinds, large walk-in closet and remodeled ensuite showcasing a free-standing tub and walk-in shower with rain and hand-held shower heads. All baths have been remodeled to include quartzite countertops and walnut cabinets. Three guest bedrooms (one with built-in desk and shelves) all boast new carpets and plenty of room for sleep, study and storage. Additional features include new dual-pane windows, new interior and exterior paint, new flooring, new thermostat, recessed lighting, ceiling fans, two water heaters (one tankless, which serves the bedroom wing). Enjoy park-like grounds with manicured lawns and drought-tolerant plants, plus expansive patio with new aluminum patio cover, built-in BBQ, fire pit and new back wall. You will love the convenience of a 3-car garage that has been expanded (by eight feet) to accommodate an oversized vehicle. Enjoy the best Camarillo has to offer with schools, parks, shopping, restaurants and freeway access only minutes away. A definite Must See!
Location
State CA
County Ventura
Area Vc46 - Cam - Santa Rosa Vly
Rooms
Other Rooms Shed(s)
Main Level Bedrooms 25
Interior
Interior Features Ceiling Fan(s), Granite Counters, High Ceilings, Stone Counters, Recessed Lighting, All Bedrooms Down, Bedroom on Main Level, Entrance Foyer, Main Level Primary, Primary Suite, Walk-In Closet(s)
Heating Central
Cooling Central Air
Flooring Carpet, See Remarks, Stone, Tile, Wood
Fireplaces Type Gas, Living Room, Raised Hearth
Fireplace Yes
Appliance Double Oven, Dishwasher, Gas Cooktop, Gas Water Heater, Tankless Water Heater
Laundry Inside, Laundry Room, Stacked
Exterior
Exterior Feature Fire Pit
Parking Features Direct Access, Garage, Oversized
Garage Spaces 3.0
Garage Description 3.0
Fence Block
Pool None
Community Features Park
View Y/N Yes
View Mountain(s)
Roof Type Concrete,Tile
Porch Covered
Attached Garage Yes
Total Parking Spaces 3
Private Pool No
Building
Lot Description Near Park
Faces Southwest
Story 1
Entry Level One
Foundation Slab
Sewer Public Sewer
Water Public
Level or Stories One
Additional Building Shed(s)
Construction Status Updated/Remodeled
Others
Senior Community No
Tax ID 1720170555
Acceptable Financing Cash, Conventional
Listing Terms Cash, Conventional
Financing Cash
Special Listing Condition Standard
Read Less Info
Want to know what your home might be worth? Contact us for a FREE valuation!

Our team is ready to help you sell your home for the highest possible price ASAP

Bought with Cheryl Hernandez • Beverly and Company Inc.







