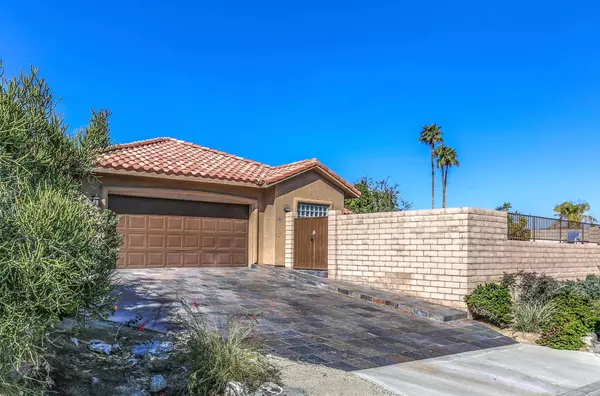$535,000
$579,000
7.6%For more information regarding the value of a property, please contact us for a free consultation.
3 Beds
3 Baths
2,152 SqFt
SOLD DATE : 04/30/2020
Key Details
Sold Price $535,000
Property Type Single Family Home
Sub Type Single Family Residence
Listing Status Sold
Purchase Type For Sale
Square Footage 2,152 sqft
Price per Sqft $248
Subdivision Cathedral City Cove
MLS Listing ID 219039052PS
Sold Date 04/30/20
Bedrooms 3
Full Baths 2
Half Baths 1
Construction Status Updated/Remodeled
HOA Y/N No
Year Built 1998
Lot Size 7,405 Sqft
Property Description
The moment you walk through the gate, you will be captivated by the awesome panoramic mountain, valley and city lights view. The front-loaded, very private pool and raised spa & large patio area takes advantage of the views and makes entertaining a must. Want more privacy? Then look to the backyard patio upgraded with slate tile. The main house offers 2 bedrooms PLUS a den, 2 baths; the attached casita with 1/2 bath offers additional bedroom space or a great office. The home offers an open floor plan, great separation of bedrooms and a large den with built-ins and access to the pool. The Chef's kitchen is a delight with a center island, breakfast counter, granite counters, under-counter lighting and a window to the views. The master is spacious as is the guest bedroom. The master bath features a walk-in shower & soaking tub with extensive use of slate tile plus an attached walk-in closet. Additional upgrades include a slate driveway, tile floors with carpet in the bedrooms, corner FP with slate surround, soaring ceilings, recessed lighting, ceiling fans and the list goes on. The home is on fee land (no land lease), no HOA fees and located in the popular Cathedral City Cove.
Location
State CA
County Riverside
Area 336 - Cathedral City South
Rooms
Other Rooms Guest House Attached
Interior
Interior Features Breakfast Bar, Cathedral Ceiling(s), Separate/Formal Dining Room, Open Floorplan, Recessed Lighting, Primary Suite, Utility Room, Walk-In Closet(s)
Heating Central, Forced Air
Cooling Central Air
Flooring Carpet, Tile
Fireplaces Type Gas Starter, Great Room
Fireplace Yes
Appliance Dishwasher, Disposal, Gas Range, Microwave, Refrigerator
Laundry Laundry Room
Exterior
Parking Features Garage, Garage Door Opener
Garage Spaces 2.0
Garage Description 2.0
Fence Block, Wrought Iron
Pool Gunite, In Ground, Private
View Y/N Yes
View City Lights, Mountain(s), Panoramic, Pool, Valley
Roof Type Tile
Porch Concrete, Covered
Attached Garage Yes
Total Parking Spaces 2
Private Pool Yes
Building
Lot Description Back Yard, Landscaped, Sprinklers Timer, Sprinkler System
Story 1
Entry Level One
Architectural Style Ranch
Level or Stories One
Additional Building Guest House Attached
New Construction No
Construction Status Updated/Remodeled
Others
Senior Community No
Tax ID 686211009
Security Features Fire Sprinkler System
Acceptable Financing Cash, Cash to New Loan
Listing Terms Cash, Cash to New Loan
Financing Conventional
Special Listing Condition Standard
Read Less Info
Want to know what your home might be worth? Contact us for a FREE valuation!

Our team is ready to help you sell your home for the highest possible price ASAP

Bought with Phil Pappalardo • Phil Pappalardo Broker







