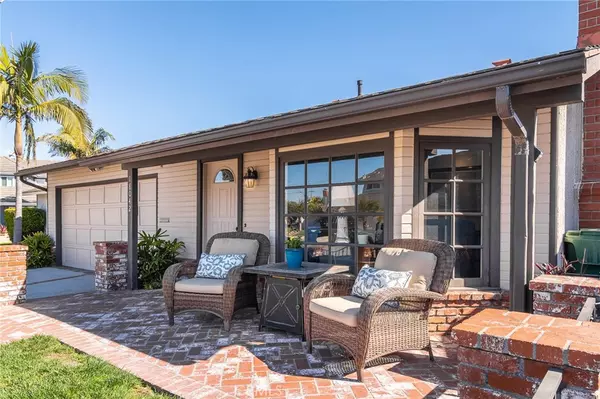$1,360,000
$1,295,000
5.0%For more information regarding the value of a property, please contact us for a free consultation.
3 Beds
2 Baths
1,568 SqFt
SOLD DATE : 03/07/2022
Key Details
Sold Price $1,360,000
Property Type Single Family Home
Sub Type Single Family Residence
Listing Status Sold
Purchase Type For Sale
Square Footage 1,568 sqft
Price per Sqft $867
Subdivision Calif. Classics Lake Series (Ccls)
MLS Listing ID OC22020584
Sold Date 03/07/22
Bedrooms 3
Full Baths 1
Three Quarter Bath 1
Construction Status Updated/Remodeled,Turnkey
HOA Y/N No
Year Built 1971
Lot Size 4,451 Sqft
Property Description
Nestled in an idyllic neighborhood in Huntington Beach, this remarkable single-level home showcases incredible curb appeal with great landscaping and a cozy front patio. As you enter the home, the family room is highlighted with a wood-burning fireplace and tons natural light. Just past the family room you will find the updated kitchen with all new stainless-steel appliances, fresh paint, and new flooring flows throughout the living areas. The expanded rear living room features open-beam ceilings and another fireplace to add to the ambiance. Down the hall you will find two guest bedrooms and a guest bathroom. The primary suite offers a large closet with built-ins, and the en-suite bathroom includes a fully tiled walk-in shower with seamless glass enclosure. The backyard features a brick patio and artificial turf, citrus trees including orange, lemon, and lime, as well as a built-in BBQ. This home sits in a wonderful family oriented, cul-de-sac location just down the street from Central Park with Lake Huntington and Kathy May's Cafe.
Location
State CA
County Orange
Area 15 - West Huntington Beach
Rooms
Main Level Bedrooms 3
Interior
Interior Features Beamed Ceilings, Breakfast Bar, Ceiling Fan(s), Separate/Formal Dining Room, High Ceilings, Open Floorplan, Bedroom on Main Level
Heating Central, Fireplace(s)
Cooling None
Fireplaces Type Family Room, Living Room, Wood Burning
Fireplace Yes
Appliance Dishwasher, Electric Range, Disposal, Microwave, Refrigerator
Laundry In Garage
Exterior
Parking Features Driveway, Garage
Garage Spaces 2.0
Garage Description 2.0
Pool None
Community Features Sidewalks, Park
View Y/N Yes
View Park/Greenbelt, Neighborhood
Accessibility Grab Bars, Accessible Approach with Ramp, Accessible Hallway(s)
Porch Front Porch, Patio, Porch
Attached Garage Yes
Total Parking Spaces 2
Private Pool No
Building
Lot Description Cul-De-Sac, Front Yard, Landscaped, Near Park, Sprinkler System
Story One
Entry Level One
Sewer Public Sewer
Water Public
Level or Stories One
New Construction No
Construction Status Updated/Remodeled,Turnkey
Schools
Elementary Schools Hope View
Middle Schools Mesa View
High Schools Ocean View
School District Huntington Beach Union High
Others
Senior Community No
Tax ID 15901119
Acceptable Financing Cash, Cash to New Loan, Conventional
Listing Terms Cash, Cash to New Loan, Conventional
Financing Cash
Special Listing Condition Standard
Read Less Info
Want to know what your home might be worth? Contact us for a FREE valuation!

Our team is ready to help you sell your home for the highest possible price ASAP

Bought with Pierre Khabbaz • Partners Plus Realty Inc.







