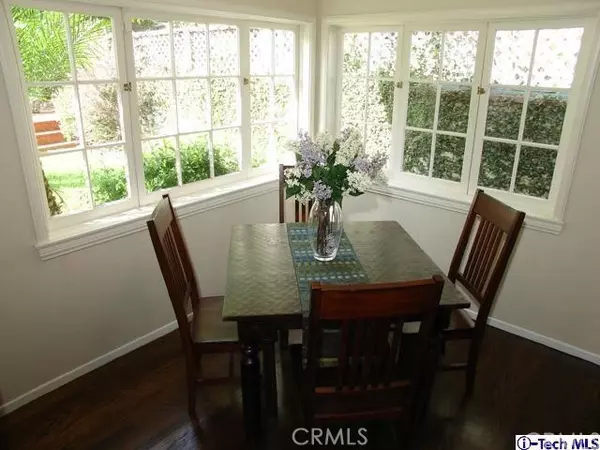$599,000
$599,000
For more information regarding the value of a property, please contact us for a free consultation.
3 Beds
2 Baths
1,506 SqFt
SOLD DATE : 07/18/2012
Key Details
Sold Price $599,000
Property Type Single Family Home
Sub Type Single Family Residence
Listing Status Sold
Purchase Type For Sale
Square Footage 1,506 sqft
Price per Sqft $397
MLS Listing ID 12162135
Sold Date 07/18/12
Bedrooms 3
Full Baths 2
Construction Status Updated/Remodeled
HOA Y/N No
Year Built 1940
Lot Size 6,651 Sqft
Property Description
Huge price reduction in the Verdugo Woodlands!! JULY 4TH SPECIAL!!Mountains and trees can be your back drop amidst this charismatic single story home. Ease your mind after a long day. The area lends itself to long walks on level ground. The Oakmont Country Club is around the corner and the Golf Course is two doors down. This home has a solid structure and is a 1940's traditional with dining room built-ins and gleaming hardwood floors. There is a large fireplace in the living room. The convertible bedroom has it's own entrance and all bedrooms have nice separation. The Seller added a new Furnace, Air Conditioner, Tankless Water Heater, a new Sewer Line, plus more. ALL upgrades are with permits and warranties.This home has many windows giving an air of grace and artistry.
Location
State CA
County Los Angeles
Area 627 - Rossmoyne & Verdu Woodlands
Interior
Interior Features Built-in Features, Breakfast Area, Crown Molding, Separate/Formal Dining Room, Storage
Heating Central, Natural Gas
Cooling Central Air
Fireplaces Type Living Room
Fireplace Yes
Appliance Electric Range, Disposal, Gas Range, Oven, Refrigerator, Tankless Water Heater, Water To Refrigerator
Laundry Electric Dryer Hookup, Gas Dryer Hookup, Stacked
Exterior
Exterior Feature Rain Gutters
Parking Features Storage
Garage Spaces 2.0
Garage Description 2.0
Community Features Gutter(s), Park
View Y/N No
Roof Type Asphalt
Attached Garage No
Private Pool No
Building
Lot Description Back Yard, Sprinklers In Rear, Landscaped, Near Park, Sprinklers Timer, Sprinklers On Side
Faces East
Foundation Raised
Sewer Public Sewer
Water Public
Architectural Style Custom, Traditional
Construction Status Updated/Remodeled
Schools
School District Glendale Unified
Others
Tax ID 5616006002
Security Features Carbon Monoxide Detector(s),Fire Detection System,Smoke Detector(s)
Acceptable Financing Cash, Cash to New Loan
Listing Terms Cash, Cash to New Loan
Financing Cash
Special Listing Condition Standard
Read Less Info
Want to know what your home might be worth? Contact us for a FREE valuation!

Our team is ready to help you sell your home for the highest possible price ASAP

Bought with Michelle Christopher • Coldwell Banker Realty







