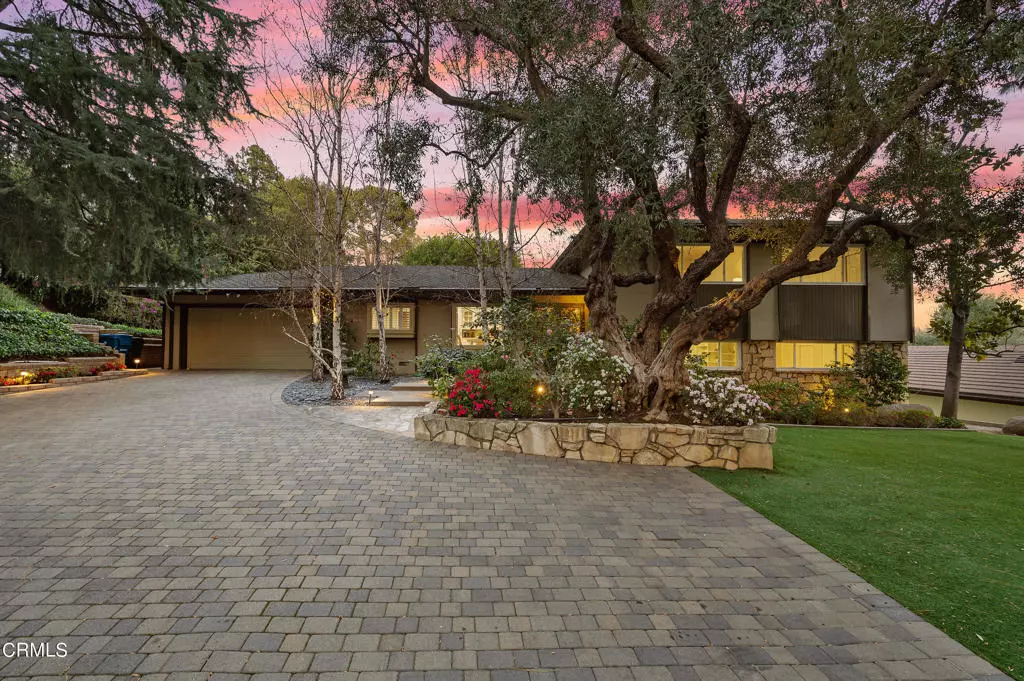$3,630,000
$2,749,000
32.0%For more information regarding the value of a property, please contact us for a free consultation.
6 Beds
5 Baths
3,636 SqFt
SOLD DATE : 04/19/2022
Key Details
Sold Price $3,630,000
Property Type Single Family Home
Sub Type Single Family Residence
Listing Status Sold
Purchase Type For Sale
Square Footage 3,636 sqft
Price per Sqft $998
MLS Listing ID P1-8606
Sold Date 04/19/22
Bedrooms 6
Full Baths 1
Three Quarter Bath 4
HOA Y/N No
Year Built 1964
Lot Size 0.414 Acres
Property Description
Welcome to this beautiful Mid-Century home in the city of La Canada Flintridge. It's easy to fall in love with this home with its spacious spaces, the sparkling pool & guest house. Situated on an 18,030 sq ft lot, this 5 beds, 3 baths home has an unpermitted guest house that has 1 additional bedroom, 1 ensuite bathroom, & 1 additional 3/4 pool bathroom. Curb appeal exudes with the landscaped greenery & roses, the brick pavers, & the array of trees. Through the front door, one is struck by the custom stone tile floors, vaulted & beamed ceiling, the staircases, & the stained glass on the front door that matches the stained glass on the windows of the back wall in the living room. To the left of the entry is the kitchen that's with granite countertops & backsplash, hardwood floors, a breakfast nook, & a door to the attached garage. The dining room has carpet floors & base molding which is consistent throughout the home & a sliding door leading to the backyard. The living room has a stone fireplace, & two sliding doors leading to the backyard. Upstairs are the bedrooms & bathrooms. The primary bedroom has a private balcony space. It also has an ensuite bathroom with marble finishes that extend to the ceiling. The hallway bathroom has tile floors with tile finishes that extend to the ceiling. The additional two bedrooms also have carpet floors & base molding. On the bottom level of the home, are two bedrooms & one bath as well as a family room. The first downstairs bedroom has hardwood floors & could be used as a home office with it's built-in shelves. Both bedrooms have large closets for storage. The family room has a fireplace, built-in shelves & a sliding glass door leading to the patio in the backyard. Off the family room is a wet bar. There are so many things to love about this home, especially the backyard. This backyard has a lower level that has a covered patio & is perfect for dining al fresco right next to the swimming pool. The upper level of the backyard is highlighted by a large tree that provides pleasant shade, & a detached guest house. The detached guest house has one 3⁄4 pool bathroom located in the rear. The guest house living room has carpet floors, a brick fireplace, & built-in shelving. The kitchenette has windows that overlook the pool area. The bedroom has a ceiling fan, a sliding glass door, & an ensuite bathroom. You will not want to miss the opportunity to call this La Canada Flintridge home yours!
Location
State CA
County Los Angeles
Area 634 - La Canada Flintridge
Interior
Interior Features Beamed Ceilings, Built-in Features, Ceiling Fan(s), Separate/Formal Dining Room, Eat-in Kitchen, Stone Counters, Recessed Lighting, Storage, Walk-In Closet(s)
Heating Central
Cooling Central Air
Flooring Carpet, Tile, Wood
Fireplaces Type Family Room, Living Room
Fireplace Yes
Appliance Dishwasher, Gas Cooktop, Refrigerator
Laundry In Garage
Exterior
Parking Features Driveway, Garage
Garage Spaces 2.0
Garage Description 2.0
Fence Brick
Pool In Ground
Community Features Suburban
View Y/N No
View None
Porch Brick, Covered
Attached Garage Yes
Total Parking Spaces 2
Private Pool Yes
Building
Story Multi/Split
Entry Level Multi/Split
Sewer Unknown
Water Public
Level or Stories Multi/Split
Others
Senior Community No
Tax ID 5864035002
Acceptable Financing Cash, Cash to New Loan, Conventional
Listing Terms Cash, Cash to New Loan, Conventional
Financing Cash
Special Listing Condition Standard
Read Less Info
Want to know what your home might be worth? Contact us for a FREE valuation!

Our team is ready to help you sell your home for the highest possible price ASAP

Bought with Bradley Mohr • COMPASS






