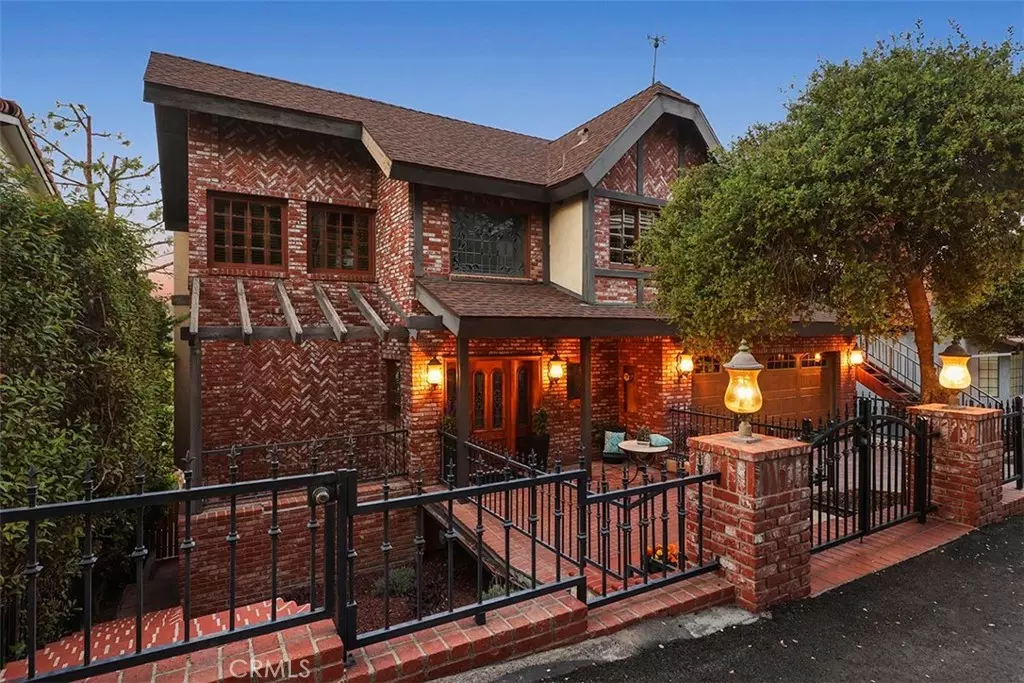$1,475,000
$1,499,000
1.6%For more information regarding the value of a property, please contact us for a free consultation.
3 Beds
4 Baths
2,886 SqFt
SOLD DATE : 04/22/2022
Key Details
Sold Price $1,475,000
Property Type Single Family Home
Sub Type Single Family Residence
Listing Status Sold
Purchase Type For Sale
Square Footage 2,886 sqft
Price per Sqft $511
MLS Listing ID SR22048282
Sold Date 04/22/22
Bedrooms 3
Full Baths 2
Half Baths 2
Construction Status Updated/Remodeled,Turnkey
HOA Y/N No
Year Built 1985
Lot Size 5,044 Sqft
Property Description
Charming Calabasas Highlands Home with Spectacular Views! Once upon a time there was a warm and welcoming house, surrounded by regal oak trees and nature’s serenity, which had everything the new owners wanted. Gorgeous views, a pool & spa, outdoor kitchen, even a secret courtyard! All packaged into a custom home set on a quiet street in a picturesque neighborhood. Custom leaded glass accents in the grand entry offer an invitation to leave your worries behind as you are greeted with panoramic views of the trees and city lights. Distinctive woodwork and a sophisticated fireplace set the stage for an elegant living room. The family chef will love the gourmet kitchen with custom cabinets, newer appliances and tons of storage. Your guests will enjoy hanging out at the casual eating area to chat while meals and memories are made. An over-sized Family Room, with wet bar & built in library, is an easy-living space with something for everyone while the more formal dining room is ideal for glittering dinner parties. Don’t miss the set of French doors that lead to a dreamy courtyard graced by a romantic fountain and unique brick work! Sliding glass doors from the Kitchen and Family Room provide easy access to the entertainer’s backyard. Ideal for casual gatherings or formal entertaining, the sparkling pool & spa, patio & gardens include multiple seating areas, and an outdoor kitchen. Open the doors and enjoy California indoor/outdoor living at its best! The Master Suite offers another set of breathtaking views with a private balcony that adds perfection to your sanctuary. This is the place to begin your day with the music of morning birdsong and to end your day under the soft light of the stars above. The luxurious Master Bath will rival any spa with a steam shower & separate soaking tub for your relaxation at the end of a full day. Newer roof, newer windows, newer pool equipment, an electric car charging station, LED lighting throughout, and multiple zoned heating & cooling add practical benefits to the story book combination of brick, custom leaded glass and the warmth of carved wood workmanship woven into the design. The Calabasas Highlands is a unique community where neighbors enjoy sunset walks and wave as you drive by. You’ll feel like you’re in the countryside, however Malibu beaches, amazing hiking trails, and the Calabasas Commons with theatre, dining and shopping are just minutes away. Make this charming home yours and live happily ever after!
Location
State CA
County Los Angeles
Area Clb - Calabasas
Zoning LCA11*
Interior
Interior Features Beamed Ceilings, Wet Bar, Built-in Features, Balcony, Breakfast Area, Ceiling Fan(s), Crown Molding, Cathedral Ceiling(s), Separate/Formal Dining Room, High Ceilings, Pantry, Paneling/Wainscoting, Recessed Lighting, Storage, All Bedrooms Up, Primary Suite, Walk-In Closet(s)
Heating Central
Cooling Central Air, Zoned
Flooring Tile, Wood
Fireplaces Type Living Room
Fireplace Yes
Appliance Barbecue, Dishwasher, Electric Oven, Gas Cooktop, Disposal, Gas Water Heater, Ice Maker, Microwave, Refrigerator, Water To Refrigerator, Dryer, Washer
Laundry Inside, Laundry Room
Exterior
Exterior Feature Lighting
Parking Features Direct Access, Driveway, Garage, Private
Garage Spaces 2.0
Garage Description 2.0
Pool Heated, In Ground, Private
Community Features Hiking, Rural, Park
Utilities Available Cable Available, Electricity Connected, Natural Gas Connected, Sewer Available, Water Connected
View Y/N Yes
View City Lights, Hills, Mountain(s), Neighborhood, Panoramic, Trees/Woods
Porch Brick, Concrete, Covered, Deck, Patio, Porch
Attached Garage Yes
Total Parking Spaces 4
Private Pool Yes
Building
Lot Description Back Yard, Front Yard, Garden, Sprinklers In Rear, Sprinklers In Front, Lawn, Landscaped, Near Park, Sprinkler System
Faces Southwest
Story Three Or More
Entry Level Three Or More
Sewer Septic Tank
Water Public
Level or Stories Three Or More
New Construction No
Construction Status Updated/Remodeled,Turnkey
Schools
Elementary Schools Chaparral
Middle Schools A.C. Stelle
High Schools Calabasas
School District Las Virgenes
Others
Senior Community No
Tax ID 2072015002
Security Features Carbon Monoxide Detector(s),Smoke Detector(s)
Acceptable Financing Cash, Conventional
Listing Terms Cash, Conventional
Financing Conventional
Special Listing Condition Standard
Read Less Info
Want to know what your home might be worth? Contact us for a FREE valuation!

Our team is ready to help you sell your home for the highest possible price ASAP

Bought with Bryan Castro • EXP Realty of California Inc.







