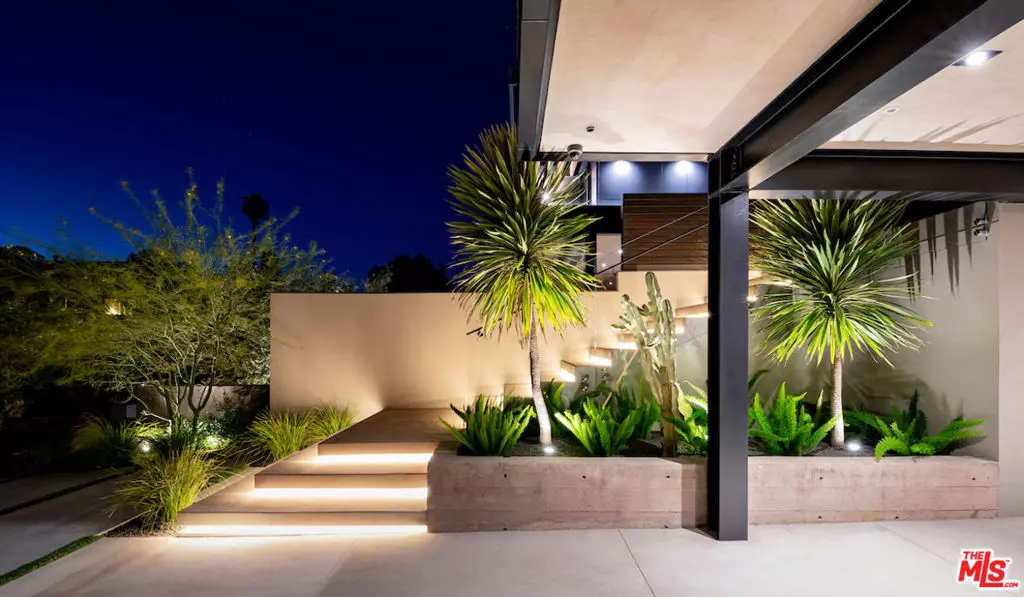$3,452,000
$2,999,999
15.1%For more information regarding the value of a property, please contact us for a free consultation.
3 Beds
4 Baths
2,751 SqFt
SOLD DATE : 05/06/2022
Key Details
Sold Price $3,452,000
Property Type Single Family Home
Sub Type Single Family Residence
Listing Status Sold
Purchase Type For Sale
Square Footage 2,751 sqft
Price per Sqft $1,254
MLS Listing ID 22146191
Sold Date 05/06/22
Bedrooms 3
Full Baths 1
Half Baths 1
Three Quarter Bath 2
HOA Y/N No
Year Built 2021
Lot Size 6,512 Sqft
Property Description
The 1750 Hanscom Drive Residence, circa 2021, a modern architectural masterpiece, designed by I.A. Design Studio, Irene Acosta-Hershman, Architect, located in the beautiful hills of South Pasadena. The dramatic entry up the lighted concrete stairs framed with glass panels, leading up a private cactus lined walkway, to your 10 ft. custom glass pivot entry door, is designed for extraordinary living. The walls of Fleetwood floor to ceiling glass paneled doors in the living room, dining room and primary bedroom, give a nod to midcentury modern design and reveal the natural beauty and stunning views surrounding your home. In the morning you see the sunrise in the East over the pool and in the evening watch the gorgeous sunset in the West from your primary bedroom. There are 8ft. solid walnut doors throughout the residence, with fully automatic Lutron lighting and shade systems for the windows. The Powder room and each bedroom features an ensuite bath with wall mounted Toto toilets and high-end fixtures. The Primary bedroom has 2 walk-in closets and a luxurious Primary bath with dual sinks, a standing soaking tub, walk in shower with multiple shower heads, glass doors and private smart toilet. The sophisticated kitchen has walnut cabinetry with Caesarstone counters, an expansive island with bar seating, Thermador appliances, built-in touch paneled fridge & freezer, double ovens with convection, built in microwave and many extras. This smart home features state of the art technology with full security surveillance, a solar panel system that runs the home and saltwater infinity pool with multi- color LED lights. Enjoy the stunning view from your outdoor kitchen in the back yard- where South Pasadena grants an easement of an additional rear parcel of 3,648 sqft. of fenced in grassy hill to this property. Owner may use the land but cannot build on it. Organic garden or yard for the kids and the dog! The Carport area has a built-in charger ready for your Audi electric vehicle along with a spacious air conditioned gym with storage area that could be used as a wine cellar. Award winning South Pasadena Schools. Buyer to verify all MLS info, including permits, bed/bath counts, square footage, school availability. Buyer is advised to investigate all aspects of the property & verify the accuracy of all information provided. House has stairs to enter-structure is one story.
Location
State CA
County Los Angeles
Area 658 - So. Pasadena
Zoning SPR110000*
Interior
Interior Features Breakfast Bar, Separate/Formal Dining Room, High Ceilings, Open Floorplan, Recessed Lighting, Storage, Dressing Area
Heating Central
Cooling Central Air
Flooring Stone
Fireplaces Type None
Fireplace No
Appliance Barbecue, Convection Oven, Double Oven, Dishwasher, Gas Cooktop, Disposal, Gas Oven, Gas Range, Microwave, Oven, Range, Refrigerator, Range Hood, Self Cleaning Oven, Vented Exhaust Fan, Dryer, Washer
Laundry Inside, Laundry Room
Exterior
Parking Features Attached Carport, Concrete, Covered, Carport, Guest, Side By Side
Carport Spaces 2
Fence Block, Chain Link, Glass
Pool Black Bottom, Infinity, In Ground, Private, Solar Heat, Salt Water
View Y/N Yes
View City Lights, Canyon, Hills, Mountain(s), Panoramic, Pool
Roof Type Rolled/Hot Mop
Accessibility None
Porch Open, Patio, Tile
Attached Garage Yes
Total Parking Spaces 6
Private Pool Yes
Building
Lot Description Landscaped
Faces West
Story 1
Entry Level One
Sewer Other, Sewer Tap Paid
Level or Stories One
New Construction Yes
Schools
School District South Pasadena
Others
Senior Community No
Tax ID 5308017050
Security Features Carbon Monoxide Detector(s),Fire Detection System,Fire Rated Drywall,Fire Sprinkler System,24 Hour Security,Smoke Detector(s)
Acceptable Financing Cash
Listing Terms Cash
Financing Cash,Conventional
Special Listing Condition Standard
Read Less Info
Want to know what your home might be worth? Contact us for a FREE valuation!

Our team is ready to help you sell your home for the highest possible price ASAP

Bought with Carol Huston • True Story Realty




