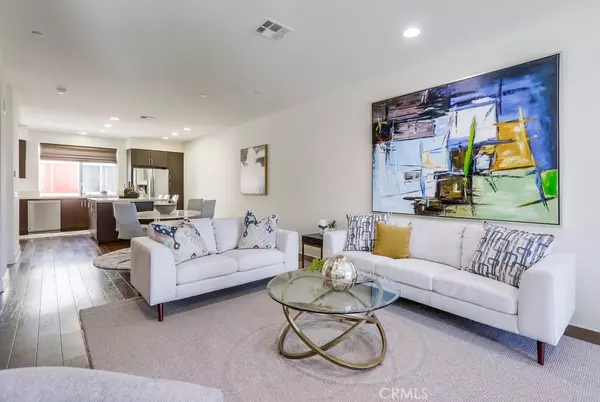$1,425,000
$1,458,000
2.3%For more information regarding the value of a property, please contact us for a free consultation.
3 Beds
4 Baths
2,349 SqFt
SOLD DATE : 05/10/2022
Key Details
Sold Price $1,425,000
Property Type Townhouse
Sub Type Townhouse
Listing Status Sold
Purchase Type For Sale
Square Footage 2,349 sqft
Price per Sqft $606
Subdivision Manhatten (Cpwmn)
MLS Listing ID NP22035499
Sold Date 05/10/22
Bedrooms 3
Full Baths 3
Half Baths 1
Condo Fees $230
Construction Status Turnkey
HOA Fees $230/mo
HOA Y/N Yes
Year Built 2014
Property Description
Welcome to 51 Gramercy located in the heart of the Irvine Financial District. Situated on a front row park location and rarely on the market, this striking Manhattan townhouse spanning approximately 2349 square feet offers the optimal indoor outdoor living experience. Inside this 3 bedroom 3.5 bath with each bedoorm occupying their own private floor and all ensuite. The open floor plan allows you to discover open and airy living spaces highlighted by panoramic park, pool, city and sunset views. Interior appointments include upgraded hardwood flooring, designer plush carpeting, modern window treatments, recessed lighting, master bedroom high volume ceilings, large master bathroom an oversized walk-in closet and amazing views. Also featuring two oversized viewing decks and patio with stunning panoramic views, the perfect setting for alfresco dining at sunset. The chef inspired kitchen includes a large oversized island, quartz countertops and stainless steel GE Monogram appliances. The deluxe property also includes a side-by-side private two car garage with direct access to the interior of the home. Central Park West resort-style amenities include two separate heated swimming pools, resort-style clubhouse, state-of-the-art fitness center, exercise/yoga studio, outdoor jacuzzis/spas, large multi-purpose room, lounge with bar and fireplace, catering kitchen, outdoor barbecue areas and outdoor entertaining terrace with large fireplace, Central Park West area pickleball court, half-basketball court, tot lot, landscaped breeze ways and mini-parks. This one-of-a-kind townhouse captures sophisticated modern living in one of the most exciting areas of Irvine. Convenient to Fashion Island Newport Beach, South Coast Plaza, UCI, John Wayne Airport and pristine OC beaches.
Location
State CA
County Orange
Area Aa - Airport Area
Rooms
Main Level Bedrooms 1
Interior
Interior Features Breakfast Bar, Balcony, Separate/Formal Dining Room, Eat-in Kitchen, High Ceilings, Living Room Deck Attached, Multiple Staircases, Open Floorplan, Stone Counters, Recessed Lighting, Bedroom on Main Level, Dressing Area, Primary Suite, Walk-In Closet(s)
Heating Central
Cooling Central Air
Flooring Carpet, Tile, Wood
Fireplaces Type None
Fireplace No
Appliance 6 Burner Stove, Built-In Range, Convection Oven, Dishwasher, Freezer, Gas Cooktop, Gas Oven, Gas Range, Gas Water Heater, Ice Maker, Microwave, Refrigerator, Range Hood, Self Cleaning Oven, Tankless Water Heater, Vented Exhaust Fan, Dryer, Washer
Laundry Washer Hookup, Inside, Laundry Room, Upper Level
Exterior
Parking Features Controlled Entrance, Direct Access, Door-Single, Garage, Private, Garage Faces Rear, Side By Side
Garage Spaces 2.0
Garage Description 2.0
Pool Community, Fenced, Filtered, Gunite, Heated, In Ground, Association
Community Features Curbs, Street Lights, Sidewalks, Urban, Park, Pool
Utilities Available Sewer Connected, Underground Utilities, Water Connected
Amenities Available Call for Rules, Clubhouse, Controlled Access, Sport Court, Fitness Center, Meeting Room, Management, Meeting/Banquet/Party Room, Outdoor Cooking Area, Barbecue, Picnic Area, Paddle Tennis, Playground, Pickleball, Pool, Pet Restrictions, Spa/Hot Tub
View Y/N Yes
View City Lights, Park/Greenbelt, Neighborhood, Panoramic, Trees/Woods
Porch Concrete, Deck
Attached Garage Yes
Total Parking Spaces 2
Private Pool No
Building
Lot Description Close to Clubhouse, Landscaped, Near Park, Walkstreet
Story Three Or More
Entry Level Three Or More
Sewer Public Sewer
Water Public
Architectural Style Contemporary, Modern
Level or Stories Three Or More
New Construction No
Construction Status Turnkey
Schools
School District Santa Ana Unified
Others
HOA Name The Townes
Senior Community No
Tax ID 93024731
Security Features Fire Detection System,Fire Sprinkler System,Smoke Detector(s)
Acceptable Financing Cash, Conventional
Listing Terms Cash, Conventional
Financing Cash
Special Listing Condition Standard
Read Less Info
Want to know what your home might be worth? Contact us for a FREE valuation!

Our team is ready to help you sell your home for the highest possible price ASAP

Bought with Brenden Felix • Brenden Felix







