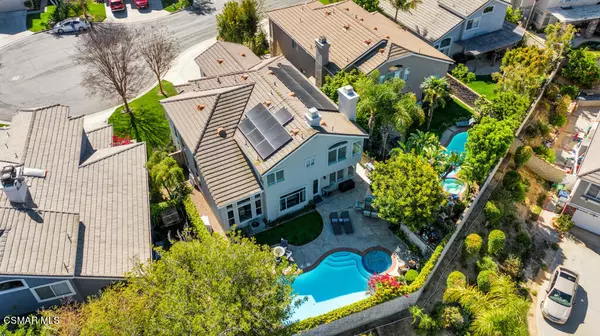$1,262,500
$1,200,000
5.2%For more information regarding the value of a property, please contact us for a free consultation.
5 Beds
3 Baths
2,824 SqFt
SOLD DATE : 05/11/2022
Key Details
Sold Price $1,262,500
Property Type Single Family Home
Sub Type Single Family Residence
Listing Status Sold
Purchase Type For Sale
Square Footage 2,824 sqft
Price per Sqft $447
Subdivision East Ridge-380 - 1004142
MLS Listing ID 222001312
Sold Date 05/11/22
Bedrooms 5
Full Baths 3
Condo Fees $123
Construction Status Updated/Remodeled
HOA Fees $123/mo
HOA Y/N Yes
Year Built 1994
Lot Size 6,695 Sqft
Property Description
Gorgeously Updated Pool Home in Wood Ranch! Picturesquely nestled on a sprawling 6,534 sqft cul-de-sac lot in a highly coveted area, this 5BR/3BA, 2,824 sqft property dazzles with beautiful vernacular architecture, brick accents, and lush landscaping. Glittering natural light cascades throughout the openly flowing interior, which features a grand double door entry, hardwood flooring, and an expansive living room with two-story ceilings. Marvelously styled and upgraded, the open concept gourmet kitchen includes stainless-steel appliances, ample cabinetry, quartz countertops, double wall ovens, gas range, breakfast bar, dining area, and an adjoining family room w/fireplace. Entertain in the fully enclosed backyard, which has a swimming pool/spa (freshly plastered), greenspace, a sprawling patio, and tons of room for grilling. Blissful evenings are a breeze in the primary bedroom with abundant closet space and an en suite. Four bedrooms are generously sized with dedicated closets, while one is situated on the main-level for guest convenience. Other features: oversized 3-car garage, laundry area, minutes from award-winning Wood Ranch Elementary School, recreational parks, Wood Ranch Country Club, and more! Schedule Your Tour Today!
Location
State CA
County Ventura
Area Swr - Simi Wood Ranch
Zoning RMOD-5.1
Interior
Interior Features Cathedral Ceiling(s), High Ceilings, Recessed Lighting, Two Story Ceilings, Bedroom on Main Level, Primary Suite, Walk-In Closet(s)
Heating Central, Natural Gas
Cooling Central Air
Flooring Carpet, Wood
Fireplaces Type Family Room, Gas, Primary Bedroom, Raised Hearth
Fireplace Yes
Appliance Double Oven, Dishwasher, Gas Cooking, Disposal, Refrigerator, Vented Exhaust Fan, Water To Refrigerator
Exterior
Parking Features Concrete, Private, Side By Side
Garage Spaces 3.0
Garage Description 3.0
Fence Block
Pool Fenced, Gunite, In Ground, Private
Amenities Available Trail(s)
View Y/N No
Roof Type Tile
Porch Concrete, Open, Patio
Attached Garage Yes
Total Parking Spaces 3
Private Pool Yes
Building
Lot Description Back Yard, Cul-De-Sac, Lawn, Landscaped, Level, Paved, Rectangular Lot, Sprinkler System, Yard
Story 2
Entry Level Two
Foundation Slab
Sewer Public Sewer
Architectural Style Traditional
Level or Stories Two
Construction Status Updated/Remodeled
Schools
School District Simi Valley Unified
Others
Senior Community No
Tax ID 5800332345
Acceptable Financing Cash, Conventional
Green/Energy Cert Solar
Listing Terms Cash, Conventional
Financing Conventional
Special Listing Condition Standard
Read Less Info
Want to know what your home might be worth? Contact us for a FREE valuation!

Our team is ready to help you sell your home for the highest possible price ASAP

Bought with Myrna Castro-O'Bara • Myrna Castro-O'Bara







