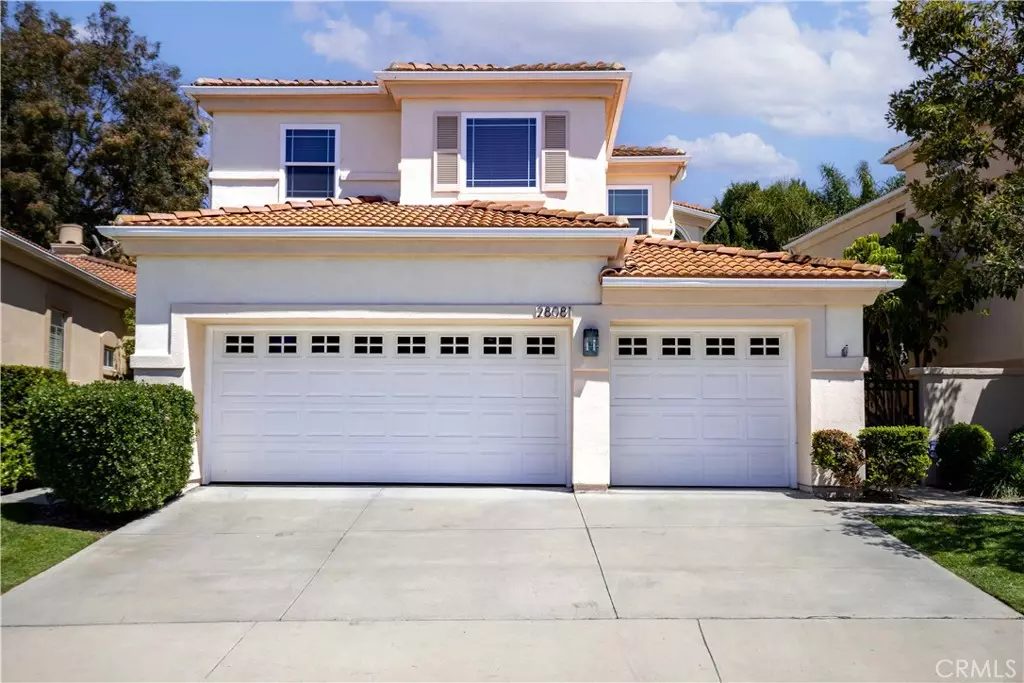$1,335,000
$1,299,000
2.8%For more information regarding the value of a property, please contact us for a free consultation.
4 Beds
3 Baths
2,443 SqFt
SOLD DATE : 05/20/2022
Key Details
Sold Price $1,335,000
Property Type Condo
Sub Type Condominium
Listing Status Sold
Purchase Type For Sale
Square Footage 2,443 sqft
Price per Sqft $546
Subdivision Masters (Mast)
MLS Listing ID OC22056998
Sold Date 05/20/22
Bedrooms 4
Full Baths 3
Condo Fees $283
Construction Status Turnkey
HOA Fees $283/mo
HOA Y/N Yes
Year Built 1996
Lot Size 5,000 Sqft
Property Description
RARELY ON THE MARKET! LARGEST FLOOR PLAN IN THE COMMUNITY! Located in the highly sought-after golf community of San Juan Hills. This property fits the needs of the most discerning buyer with its large and private backyard on the GOLF COURSE.
Visitors enter through a beautifully landscaped, private-gated entrance with picturesque scenery of San Juan Capistrano’s rolling hills. The main level hosts an upgraded kitchen offering maple cabinetry, granite countertops, and top-of-the-line Viking stainless still appliances. A charming main floor bedroom (can be used as an office), private dining room, expansive living and family room with a cozy fireplace perfect for entertaining.
Traverse to the upper level and enjoy a large master suite with a spacious walk-in closet, remodeled master bathroom with soaking tub, 2 large secondary bedrooms, and a loft area.
Step outside to the manicured yard featuring a shaded patio area and darling garden perfect for enjoying the tranquil surroundings. Views, privacy, and attention to detail combine to create an exceptional home. Other deluxe features include new vinyl dual-panel Energy Efficient Windows, Custom window treatments, Hardwood floor and so much more.
This property has a low property tax base, NO MELLO ROOS, Low HOA dues, & an association pool and gym. Centrally located to 5 freeway, OC beaches, and historic downtown San Juan Capistrano. Access miles of trails in the hills for walking, hiking, or mountain biking from your front door.
Location
State CA
County Orange
Area Or - Ortega/Orange County
Rooms
Main Level Bedrooms 1
Interior
Interior Features Breakfast Bar, Ceiling Fan(s), Granite Counters, Open Floorplan, Pantry, Bedroom on Main Level, Loft, Walk-In Closet(s)
Heating Central
Cooling Central Air
Flooring Carpet, Tile, Wood
Fireplaces Type Family Room
Fireplace Yes
Appliance Dishwasher, Disposal, Gas Range, Microwave, Refrigerator, Water Heater
Laundry Inside, Laundry Room
Exterior
Parking Features Direct Access, Driveway, Garage
Garage Spaces 3.0
Garage Description 3.0
Pool Association
Community Features Biking, Golf, Hiking, Horse Trails, Mountainous, Street Lights, Gated
Utilities Available Cable Available, Electricity Available, Natural Gas Available, Phone Available, Sewer Connected, Water Connected
Amenities Available Call for Rules, Fitness Center, Maintenance Grounds, Management, Pool, Spa/Hot Tub, Security
View Y/N Yes
View Golf Course, Hills, Mountain(s)
Porch Open, Patio, Terrace
Attached Garage Yes
Total Parking Spaces 3
Private Pool No
Building
Lot Description Back Yard, Lawn, Sprinkler System, Zero Lot Line
Story Two
Entry Level Two
Foundation Slab
Sewer Public Sewer
Water Public
Architectural Style Mediterranean
Level or Stories Two
New Construction No
Construction Status Turnkey
Schools
Elementary Schools Ambuehl
Middle Schools Marco Forester
High Schools San Juan Hills
School District Capistrano Unified
Others
HOA Name San Juan Hills Inc
Senior Community No
Tax ID 93453509
Security Features Carbon Monoxide Detector(s),Gated Community,Smoke Detector(s)
Acceptable Financing Cash, Cash to New Loan, Conventional, 1031 Exchange, FHA, VA Loan
Horse Feature Riding Trail
Listing Terms Cash, Cash to New Loan, Conventional, 1031 Exchange, FHA, VA Loan
Financing Conventional
Special Listing Condition Standard
Read Less Info
Want to know what your home might be worth? Contact us for a FREE valuation!

Our team is ready to help you sell your home for the highest possible price ASAP

Bought with Brian Sperry • Coldwell Banker Realty







