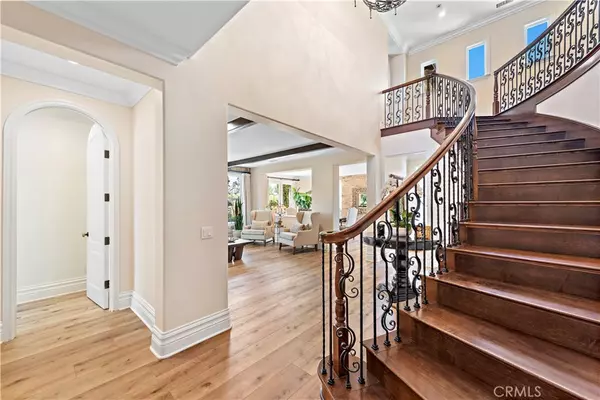$2,500,000
$2,299,000
8.7%For more information regarding the value of a property, please contact us for a free consultation.
5 Beds
6 Baths
4,176 SqFt
SOLD DATE : 05/24/2022
Key Details
Sold Price $2,500,000
Property Type Single Family Home
Sub Type Single Family Residence
Listing Status Sold
Purchase Type For Sale
Square Footage 4,176 sqft
Price per Sqft $598
Subdivision Bellataire (Belt)
MLS Listing ID OC22073936
Sold Date 05/24/22
Bedrooms 5
Full Baths 5
Half Baths 1
Condo Fees $522
HOA Fees $522/mo
HOA Y/N Yes
Year Built 2005
Lot Size 7,771 Sqft
Property Description
Ultimate Privacy with a corner lot and Views of hills awaits You! An Amazing Bellataire Plan 3 in Ladera Ranch’s guard-gated Covenant Hills collection, where this distinctively upgraded estate redefines luxurious living. Inspired by classic villas hugging the coastal hills of the Mediterranean Sea, the 5-ensuite-bedroom, 5.5-bath design of nearly 4,176 s.f. is home to a main-floor bedroom suite w/ remodelled bath, a home office, versatile bonus room/loft space, formal living room with fireplace, formal dining room with French doors to a patio, and a carefree great room with fireplace, built-in entertainment center and surround sound. An inviting island with bar seating distinguishes a newly remodeled kitchen that reveals quartzite countertops, updated backsplash to the ceilings, butler’s pantry, new Viking built-in refrigerator, Wolf appliances, dual dishwashers, walk-in pantry, wine fridge, decorative floating shelves, built-in office niche, and abundant cabinetry. The foyer’s sweeping semi-circular staircase introduces a second level complete with an opulent primary suite that presents a fireplace-warmed retreat, built-ins, a jetted tub, separate shower and dual walk-in closets. Rich details are led by new flooring, high ceilings, newer designer paint, crown molding, ceiling fans, a wet bar, whole-house audio, Epoxy Piped, plantation shutters and an attached 3-car garage. Sequestered on an extremely private oversized homesite, the estate displays grounds embellished with professional hardscaping, soothing built-in spa, colorful and mature landscaping, two separate patios, built-in BBQ island, fire pit and custom water features. Walk to Oso Grande Elementary, bike with the Family to Covenant Hills’ citrus grove, parks, clubhouse and pools, enjoy the water park or partake in the many events at Founders Park, imagine living close to the beaches of Orange County from this wonderful home.
Location
State CA
County Orange
Area Ld - Ladera Ranch
Rooms
Main Level Bedrooms 1
Interior
Interior Features Breakfast Bar, Built-in Features, Breakfast Area, Crown Molding, Separate/Formal Dining Room, Granite Counters, High Ceilings, Paneling/Wainscoting, Recessed Lighting, Two Story Ceilings, Bedroom on Main Level, Entrance Foyer, Loft, Primary Suite, Walk-In Pantry, Walk-In Closet(s)
Heating Forced Air
Cooling Central Air, Dual, Zoned
Fireplaces Type Family Room, Primary Bedroom, Outside
Fireplace Yes
Laundry Laundry Room
Exterior
Parking Features Direct Access, Driveway, Garage Faces Front, Garage
Garage Spaces 3.0
Garage Description 3.0
Pool Association
Community Features Curbs, Gutter(s), Storm Drain(s), Street Lights, Sidewalks, Gated, Park
Amenities Available Clubhouse, Sport Court, Fire Pit, Outdoor Cooking Area, Other Courts, Barbecue, Playground, Pool, Spa/Hot Tub, Tennis Court(s), Trail(s)
View Y/N Yes
View Park/Greenbelt
Attached Garage Yes
Total Parking Spaces 3
Private Pool No
Building
Lot Description Back Yard, Corner Lot, Cul-De-Sac, Front Yard, Near Park, Sprinkler System, Yard
Story Two
Entry Level Two
Foundation Slab
Sewer Public Sewer
Water Public
Level or Stories Two
New Construction No
Schools
Elementary Schools Oso Grande
Middle Schools Ladera Ranch
High Schools San Juan Hills
School District Capistrano Unified
Others
HOA Name LARMAC
Senior Community No
Tax ID 74147135
Security Features Gated with Guard,Gated Community,Gated with Attendant
Acceptable Financing Cash to New Loan
Listing Terms Cash to New Loan
Financing Conventional
Special Listing Condition Standard
Read Less Info
Want to know what your home might be worth? Contact us for a FREE valuation!

Our team is ready to help you sell your home for the highest possible price ASAP

Bought with Hannah Park • Keller Williams Realty Irvine







