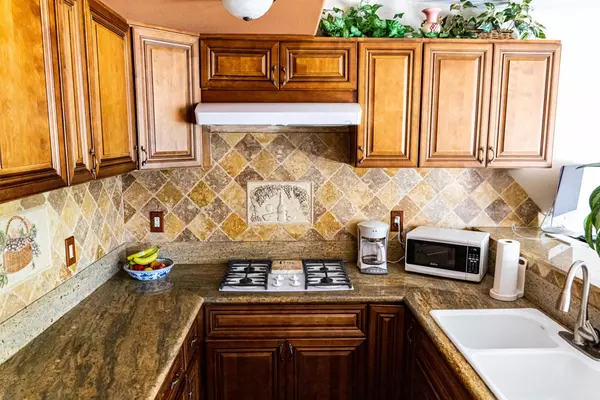$810,000
$795,000
1.9%For more information regarding the value of a property, please contact us for a free consultation.
3 Beds
3 Baths
1,813 SqFt
SOLD DATE : 06/13/2022
Key Details
Sold Price $810,000
Property Type Single Family Home
Sub Type Single Family Residence
Listing Status Sold
Purchase Type For Sale
Square Footage 1,813 sqft
Price per Sqft $446
Subdivision Magnesia Falls Cove
MLS Listing ID 219076919DA
Sold Date 06/13/22
Bedrooms 3
Full Baths 3
HOA Y/N No
Year Built 1960
Lot Size 10,454 Sqft
Property Description
This is an opportunity to own a spectacular home in a highly desirable area of Magnesia Falls cove in Rancho Mirage! Welcome home! Spacious and open floor plan design with lots of natural light. Kitchen features solid wood cabinetry, granite counters and natural stone backsplash. A 'stones throw' to The River and yet peaceful and serene. Enjoy the lovely patio and pool with complete privacy and tranquility. Arrive at this amazing home with a horse shoe driveway and make it yours today!
Location
State CA
County Riverside
Area 321 - Rancho Mirage
Interior
Interior Features Breakfast Bar, Separate/Formal Dining Room, Open Floorplan, Partially Furnished, Storage, Track Lighting, Bedroom on Main Level, Main Level Primary, Multiple Primary Suites, Utility Room
Heating Central, Electric, Forced Air, Natural Gas
Cooling Central Air, Gas
Flooring Stone, Tile
Equipment Satellite Dish
Fireplace No
Appliance Dishwasher, Gas Cooktop, Gas Oven, Gas Range, Ice Maker, Microwave, Refrigerator, Vented Exhaust Fan, Water Heater
Laundry In Garage
Exterior
Parking Features Circular Driveway, Driveway, Garage, Garage Door Opener, On Street
Garage Spaces 1.0
Garage Description 1.0
Fence Wood
Pool Electric Heat, In Ground, Pebble, Private, Salt Water
Utilities Available Cable Available
View Y/N Yes
View Mountain(s)
Roof Type Flat
Porch Concrete
Attached Garage Yes
Total Parking Spaces 2
Private Pool Yes
Building
Lot Description Back Yard, Drip Irrigation/Bubblers, Front Yard, Lawn, Landscaped, Level, Sprinkler System
Story 1
New Construction No
Others
Senior Community No
Tax ID 684401003
Acceptable Financing Cash, Conventional, FHA, Submit, VA Loan
Listing Terms Cash, Conventional, FHA, Submit, VA Loan
Financing Conventional
Special Listing Condition Standard
Read Less Info
Want to know what your home might be worth? Contact us for a FREE valuation!

Our team is ready to help you sell your home for the highest possible price ASAP

Bought with Christopher Pierson • Keller Williams Luxury Homes







