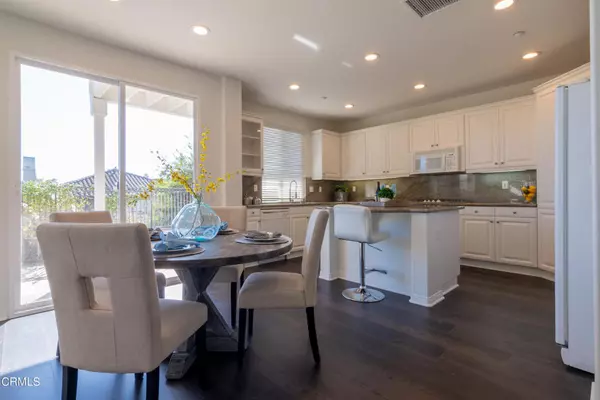$1,080,000
$1,080,000
For more information regarding the value of a property, please contact us for a free consultation.
3 Beds
3 Baths
2,573 SqFt
SOLD DATE : 11/15/2021
Key Details
Sold Price $1,080,000
Property Type Single Family Home
Sub Type SingleFamilyResidence
Listing Status Sold
Purchase Type For Sale
Square Footage 2,573 sqft
Price per Sqft $419
Subdivision Island View - 4129
MLS Listing ID V1-8823
Sold Date 11/15/21
Bedrooms 3
Full Baths 2
Half Baths 1
HOA Y/N No
Year Built 2006
Lot Size 4,159 Sqft
Property Description
Beautiful Styled Home in great Location!!! Ocean breezes create a temperate climate for this Beautiful light & bright Home with great VIEW!!! This unique home features an open floor plan with high ceilings, lots of windows bringing in natural light that offer a spacious feel throughout. The downstairs features all new laminated wood-like flooring throughout the spacious formal living room, separate formal dining room, and good size family room with fireplace which opens to the beautiful kitchen island with granite countertop perfect for relaxing and entertaining, leading you into the nice backyard for family gathering! Upstairs features all new laminated wood-like flooring throughout bedrooms, separate laundry room, large open LOFT that flows into the master suite, impressive in size and use of space, large walk-in closet and spacious master bathroom with his/hers vanities. View!! View!! View!! Opening the French doors from the Master bedroom into the Balcony to feel the breeze and enjoy the Amazing city views. Other amenities include recently interior paint and a A/C unit. Conveniently located within and easy access of great restaurants, gym and grocery stores. THIS IS THE ONE TO SEE!
Location
State CA
County Ventura
Interior
Interior Features Balcony, GraniteCounters, HighCeilings, Pantry, AllBedroomsUp, Loft, WalkInClosets
Heating Central, Fireplaces
Cooling CentralAir
Flooring Laminate, Wood
Fireplaces Type FamilyRoom, Gas
Fireplace Yes
Appliance Dishwasher, GasRange
Laundry WasherHookup, GasDryerHookup, Inside, LaundryRoom, UpperLevel
Exterior
Parking Features DirectAccess, DoorSingle, Driveway, Garage
Garage Spaces 2.0
Garage Description 2.0
Fence Brick, WroughtIron
Pool None
Community Features StreetLights, Sidewalks
Utilities Available NaturalGasAvailable, SewerConnected
View Y/N Yes
View CityLights, Mountains
Porch Concrete, Patio
Attached Garage Yes
Total Parking Spaces 2
Private Pool No
Building
Lot Description SprinklersInFront
Faces North
Story 2
Entry Level Two
Sewer PublicSewer
Water Public
Level or Stories Two
Others
Senior Community No
Tax ID 1360280025
Acceptable Financing Cash, Conventional, FHA, VALoan
Listing Terms Cash, Conventional, FHA, VALoan
Financing Cash
Special Listing Condition Standard
Read Less Info
Want to know what your home might be worth? Contact us for a FREE valuation!

Our team is ready to help you sell your home for the highest possible price ASAP

Bought with Helene Keddington • Century 21 Everest







