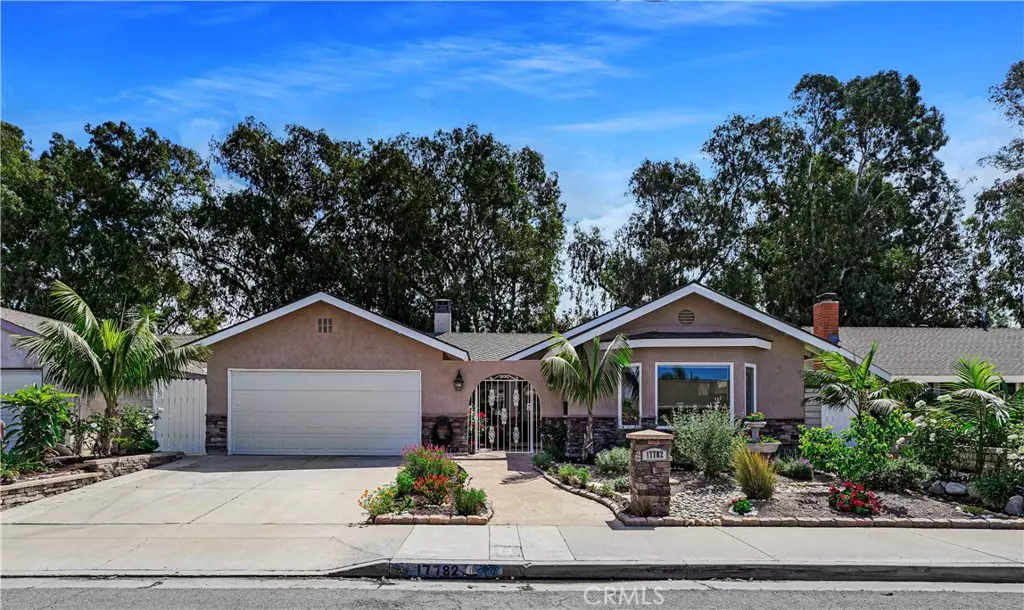$1,420,000
$1,298,000
9.4%For more information regarding the value of a property, please contact us for a free consultation.
3 Beds
2 Baths
2,200 SqFt
SOLD DATE : 06/14/2022
Key Details
Sold Price $1,420,000
Property Type Single Family Home
Sub Type Single Family Residence
Listing Status Sold
Purchase Type For Sale
Square Footage 2,200 sqft
Price per Sqft $645
Subdivision Huntington Shores (Hsho)
MLS Listing ID OC22081146
Sold Date 06/14/22
Bedrooms 3
Full Baths 2
Construction Status Turnkey
HOA Y/N No
Year Built 1968
Lot Size 5,702 Sqft
Property Description
Stunning Highly Upgraded & Expanded Huntington Shores Single Story Home with 2,200 Square Feet in a Sprawling Open Concept Floorplan. It Boasts an Excellent Location Backing to Central Park! Tranquil Park & Trees are the Backdrop to your Perfectly Manicured Backyard - Ocean Breezes Whisper through the Trees while you Entertain & Relax in this Gorgeous Home! It Features: Cathedral Ceilings, Skylights, Recessed Lighting, Ceiling Fans, 5/8” Thick Maple Hardwood Flooring in Family Room & All 3 Bedrooms, Travertine Flooring in Living Room, Kitchen & Dining Room, French Doors w/Opening Sidelights off Dining Room and Master Suite, Dual Pane Windows, Beveled Glass Entry Door, Raised Panel Interior Doors, Whole House Fan & Garage Ventilation Fan w/Auto Scheduled Control (No Need for A/C with this System), R38 Attic Insulation, and More! The GIANT Family Room Addition Boasts Bay Window is Open to Elegant Living Room w/Custom Fireplace (Marble + Hand-Crafted Wood Surround & Mantel), Adjacent Dining Room, & Completely Remodeled Kitchen w/Center Island, Granite Counters, Travertine Backsplash, Custom Cherry Cabinetry (2 Lazy Susans, Deep Drawers & Specialty Cabinets), Chef's Stainless Sinks, Stainless Appliances, Gas Stove, Microwave, & Dishwasher. Extra Large Master Suite Includes Retreat Area w/Marble Fireplace, Bay Window w/Window Seat, French Doors to Backyard, Walk-In Closet & Luxurious Ensuite Travertine Bathroom w/Spa Tub, Separate Shower w/Tile Walls & Inlay & Clear Glass Enclosure. Guest Bath is Remodeled with Cherry Vanity, Granite Counter & Oversized Shower w/Designer Tile & Inlay. Absolutely Gorgeous, Maintenance-Free, Environment-Friendly Landscaping, Plus Fruit Trees. Most Beautiful Curb Appeal in the Neighborhood! Private Gate Access in Backyard to Central Park with Nature Center, Lake, & Walking Paths, Bridges, Plus Walking Distance to Senior Center, Library. and Newly Renovated Playground Premier Neighborhood Steps to (and no Streets to Cross) Award-Winning Middle School with GATE Program! Close to Beach, Shopping, Dining, and All Outstanding Schools!
Location
State CA
County Orange
Area 15 - West Huntington Beach
Rooms
Main Level Bedrooms 3
Interior
Interior Features Ceiling Fan(s), Cathedral Ceiling(s), Separate/Formal Dining Room, Eat-in Kitchen, Granite Counters, High Ceilings, All Bedrooms Down, Bedroom on Main Level, Main Level Primary
Heating Central, Forced Air
Cooling Whole House Fan
Flooring Carpet, Tile, Vinyl
Fireplaces Type Family Room
Fireplace Yes
Appliance Dishwasher, Disposal, Gas Oven, Gas Range, Gas Water Heater, Water Heater
Laundry Washer Hookup, Gas Dryer Hookup, In Garage
Exterior
Parking Features Direct Access, Door-Single, Driveway, Garage Faces Front, Garage, Paved
Garage Spaces 2.0
Garage Description 2.0
Fence Block
Pool None
Community Features Dog Park, Park, Street Lights, Suburban, Sidewalks
Utilities Available Electricity Connected, Natural Gas Connected, Sewer Connected, Water Connected
View Y/N Yes
View Park/Greenbelt
Roof Type Composition
Porch Concrete, Open, Patio
Attached Garage Yes
Total Parking Spaces 2
Private Pool No
Building
Lot Description Yard
Story One
Entry Level One
Foundation Slab
Sewer Public Sewer
Water Public
Architectural Style Traditional
Level or Stories One
New Construction No
Construction Status Turnkey
Schools
School District Huntington Beach Union High
Others
Senior Community No
Tax ID 16534704
Acceptable Financing Cash, Cash to New Loan
Listing Terms Cash, Cash to New Loan
Financing Cash to New Loan
Special Listing Condition Standard
Read Less Info
Want to know what your home might be worth? Contact us for a FREE valuation!

Our team is ready to help you sell your home for the highest possible price ASAP

Bought with Lily Campbell • First Team Real Estate







