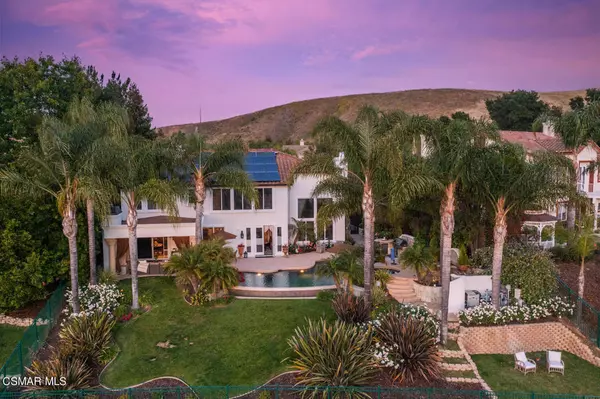$2,000,000
$1,874,000
6.7%For more information regarding the value of a property, please contact us for a free consultation.
5 Beds
4 Baths
3,987 SqFt
SOLD DATE : 06/16/2022
Key Details
Sold Price $2,000,000
Property Type Single Family Home
Sub Type Single Family Residence
Listing Status Sold
Purchase Type For Sale
Square Footage 3,987 sqft
Price per Sqft $501
Subdivision Sycamore Hills-362 - 1003792
MLS Listing ID 222002182
Sold Date 06/16/22
Bedrooms 5
Full Baths 3
Half Baths 1
Condo Fees $120
HOA Fees $120/mo
HOA Y/N Yes
Year Built 1998
Lot Size 0.281 Acres
Property Description
The stunning VIEWS from this beautifully remodeled almost 4,000 sq ft home will transport you to Tuscany. Life does not get much better than this! Relax in your infinity pool at sunset watching the sky cast a warm glow over the rolling hills, orchards and nearby reservoir. Entertain both intimate groups or large gatherings on the outdoor lanai with a gorgeous covered patio, stone fireplace, and flat screen TV or take a dip in the beautiful Pebble Tec infinity pool with a Baja shelf. The custom Viking BBQ & stove with frig is near the jacuzzi, Outdoor shower, and fire pit. the Inside you will find a fully remodeled kitchen with quartz countertops, stainless steel appliances, including wine frig, and a large island with seating all open to the family room. The terrific floorplan includes soaring ceilings, extensive custom trim, coffered dining room ceilings, built in bookcases in study and family room,and beautiful arched doorways along with 5 spacious bedrooms with one downstairs, 4 bathrooms, a game room/bonus room upstairs, 3 car garage plus additional bay - bonus room, and a spectacular master bedroom ensuite with panoramic views. You will also love the home's location at the end of a cul-de-sac. This one is truly exceptional!
Location
State CA
County Ventura
Area Swr - Simi Wood Ranch
Zoning RPD1.2
Rooms
Other Rooms Gazebo
Interior
Interior Features Cathedral Ceiling(s), High Ceilings, Recessed Lighting, Two Story Ceilings, Bedroom on Main Level, Primary Suite, Walk-In Pantry, Walk-In Closet(s)
Heating Central
Cooling Dual
Flooring Carpet
Fireplaces Type Family Room, Gas, Living Room, Outside
Fireplace Yes
Appliance Dishwasher, Gas Cooking, Disposal, Gas Water Heater, Ice Maker, Microwave, Refrigerator
Laundry Laundry Room
Exterior
Exterior Feature Fire Pit
Parking Features Garage
Garage Spaces 3.0
Garage Description 3.0
Fence Wrought Iron
Pool Pebble, Solar Heat
Amenities Available Other
View Y/N Yes
Roof Type Spanish Tile
Porch Concrete, Lanai
Total Parking Spaces 3
Private Pool No
Building
Lot Description Cul-De-Sac, Sprinklers Timer
Faces East
Story 2
Entry Level Two
Sewer Public Sewer
Architectural Style Mediterranean, Spanish
Level or Stories Two
Additional Building Gazebo
Others
HOA Name Sycamore Canyon
Senior Community No
Tax ID 5960072035
Acceptable Financing Cash, Conventional
Green/Energy Cert Solar
Listing Terms Cash, Conventional
Financing Conventional
Special Listing Condition Standard
Read Less Info
Want to know what your home might be worth? Contact us for a FREE valuation!

Our team is ready to help you sell your home for the highest possible price ASAP

Bought with Lydia Gable Realty Group • Compass







