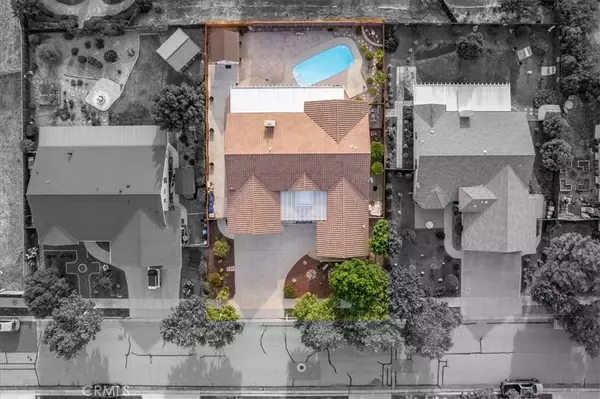$1,015,000
$950,000
6.8%For more information regarding the value of a property, please contact us for a free consultation.
3 Beds
4 Baths
2,566 SqFt
SOLD DATE : 06/17/2022
Key Details
Sold Price $1,015,000
Property Type Single Family Home
Sub Type Single Family Residence
Listing Status Sold
Purchase Type For Sale
Square Footage 2,566 sqft
Price per Sqft $395
Subdivision Pr City Limits East(110)
MLS Listing ID NS22097110
Sold Date 06/17/22
Bedrooms 3
Full Baths 3
Half Baths 1
Construction Status Turnkey
HOA Y/N No
Year Built 2003
Lot Size 0.270 Acres
Property Description
Your Search Is Over! Finally...a single story 3 bedroom, 3.5 bath, 2,550+/-sf quality-built home with an office/den, finished garage space for 3 cars, room for RV parking & a refreshing inground pool! This open & bright floorplan provides 10’ ceilings throughout, ensuite bedrooms, a living room with beautiful wood floors, large dining area, and a family room with fireplace that opens to a spacious island kitchen with tons of cabinets, gorgeous granite counters & stainless appliances. The interior also includes indoor laundry with sink basin, office with custom built-ins and a large master suite with patio access, walk-in closet, dual vanities, tub & separate shower. Whether you like to entertain or are just looking for the perfect place to relax, the rear yard provides your oasis with a large covered patio, heated pool, outdoor shower, plenty of concrete for low maintenance, and a custom-built shed with drywalled interior. Also, you can’t overlook the covered front courtyard which is another ideal space for outdoor living. Truly a must see!
Location
State CA
County San Luis Obispo
Area Pric - Pr Inside City Limit
Zoning R1
Rooms
Other Rooms Shed(s)
Main Level Bedrooms 3
Interior
Interior Features Ceiling Fan(s), Crown Molding, Eat-in Kitchen, Granite Counters, High Ceilings, Open Floorplan, Recessed Lighting, Primary Suite, Walk-In Closet(s)
Heating Forced Air
Cooling Central Air
Flooring Tile, Wood
Fireplaces Type Family Room
Fireplace Yes
Appliance Double Oven, Dishwasher, Gas Cooktop, Water Softener
Laundry Inside
Exterior
Parking Features Driveway, Garage Faces Front, RV Potential, Garage Faces Side
Garage Spaces 3.0
Garage Description 3.0
Fence Wood
Pool Heated, In Ground, Private
Community Features Curbs, Gutter(s), Sidewalks
Utilities Available Electricity Connected, Natural Gas Connected, Phone Connected, Sewer Connected, Water Connected
View Y/N Yes
View Neighborhood
Roof Type Tile
Porch Concrete, Covered
Attached Garage Yes
Total Parking Spaces 3
Private Pool Yes
Building
Lot Description Level
Story 1
Entry Level One
Foundation Slab
Sewer Public Sewer
Water Public
Level or Stories One
Additional Building Shed(s)
New Construction No
Construction Status Turnkey
Schools
School District Paso Robles Joint Unified
Others
Senior Community No
Tax ID 025406024
Acceptable Financing Cash, Cash to New Loan, Conventional
Listing Terms Cash, Cash to New Loan, Conventional
Financing Cash
Special Listing Condition Standard
Read Less Info
Want to know what your home might be worth? Contact us for a FREE valuation!

Our team is ready to help you sell your home for the highest possible price ASAP

Bought with Laurie Miller • RE/MAX Success







