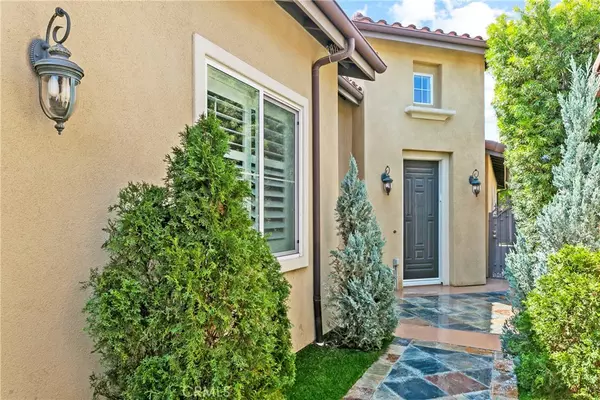$1,700,000
$1,588,800
7.0%For more information regarding the value of a property, please contact us for a free consultation.
3 Beds
3 Baths
2,190 SqFt
SOLD DATE : 07/07/2022
Key Details
Sold Price $1,700,000
Property Type Single Family Home
Sub Type Single Family Residence
Listing Status Sold
Purchase Type For Sale
Square Footage 2,190 sqft
Price per Sqft $776
Subdivision Rutherford (Ruth)
MLS Listing ID OC22092266
Sold Date 07/07/22
Bedrooms 3
Full Baths 2
Half Baths 1
Condo Fees $106
Construction Status Turnkey
HOA Fees $106/mo
HOA Y/N Yes
Year Built 2003
Lot Size 4,730 Sqft
Property Description
This Exquisite Single Story Residence ***6Rutherford*** is Located in One of Irvine's Most Prestigious Gated Communities. Immaculate Attention to Detail In This Highly Upgraded Home. Built by Shea Homes in 2003 This Stunning Home Features a Spacious Open Floor Plan Including 3 Bedrooms, 2.5 Bathrooms, Breakfast Nook Area, Plus Open Great Room, Dining Area and Kitchen. Some of the Many Upgrades Include Distressed Hardwood Floors, Crown Molding, Built-in Media Center and Plantation Shutters Thru-out. The Kitchen was Recently Updated Quartz Countertops, New Sink and High-End Appliances. There's an Attached 2 Car Garage with Storage, Laundry Room and Lush Backyard & Patio for Entertaining Family & Friends. The World Class Amenities Include 2 Pools, Spas, Fitness Center, Basketball Court, Parks, Walking Trail, Plus Much More... This is a Once in a Lifetime Home!!! Don't Let This One Slip Through Your Fingers!!!
Location
State CA
County Orange
Area Nk - Northpark
Rooms
Main Level Bedrooms 3
Interior
Interior Features Breakfast Bar, Built-in Features, Breakfast Area, Ceiling Fan(s), Crown Molding, Coffered Ceiling(s), Separate/Formal Dining Room, High Ceilings, Open Floorplan, Pantry, Stone Counters, Recessed Lighting, Unfurnished, All Bedrooms Down, Bedroom on Main Level, Entrance Foyer, Main Level Primary, Primary Suite, Walk-In Closet(s)
Heating Central, Natural Gas
Cooling Central Air
Flooring Wood
Fireplaces Type Family Room, Gas
Fireplace Yes
Appliance Built-In Range, Convection Oven, Double Oven, Dishwasher, Gas Cooktop, Disposal, Gas Oven, Gas Range, Gas Water Heater, Microwave, Refrigerator, Range Hood, Self Cleaning Oven, Vented Exhaust Fan, Water To Refrigerator, Water Heater
Laundry Washer Hookup, Gas Dryer Hookup, Inside, Laundry Room
Exterior
Exterior Feature Rain Gutters
Parking Features Concrete, Direct Access, Driveway, Garage Faces Front, Garage, Garage Door Opener, Side By Side, Storage
Garage Spaces 2.0
Garage Description 2.0
Fence Block
Pool Community, Association
Community Features Biking, Curbs, Park, Street Lights, Sidewalks, Gated, Pool
Utilities Available Cable Available, Electricity Connected, Natural Gas Connected, Phone Available, Sewer Connected, Underground Utilities, Water Connected
Amenities Available Controlled Access, Sport Court, Fitness Center, Fire Pit, Management, Outdoor Cooking Area, Barbecue, Picnic Area, Playground, Pool, Spa/Hot Tub, Security, Trail(s)
View Y/N No
View None
Roof Type Tile
Accessibility No Stairs, Accessible Doors
Porch Concrete
Attached Garage Yes
Total Parking Spaces 4
Private Pool No
Building
Lot Description Back Yard, Cul-De-Sac, Landscaped, Sprinklers Timer, Sprinkler System, Yard
Story 1
Entry Level One
Foundation Slab
Sewer Public Sewer
Water Public
Level or Stories One
New Construction No
Construction Status Turnkey
Schools
Elementary Schools Hicks Canyon
Middle Schools Orchard Hills
High Schools Beckman
School District Tustin Unified
Others
HOA Name Northpark Square
Senior Community No
Tax ID 52808209
Security Features Security System,Carbon Monoxide Detector(s),Firewall(s),Security Gate,Gated Community,Key Card Entry,Smoke Detector(s)
Acceptable Financing Cash to New Loan, Conventional
Listing Terms Cash to New Loan, Conventional
Financing Conventional
Special Listing Condition Standard
Read Less Info
Want to know what your home might be worth? Contact us for a FREE valuation!

Our team is ready to help you sell your home for the highest possible price ASAP

Bought with Ben Elahi • BHHS CA Properties






