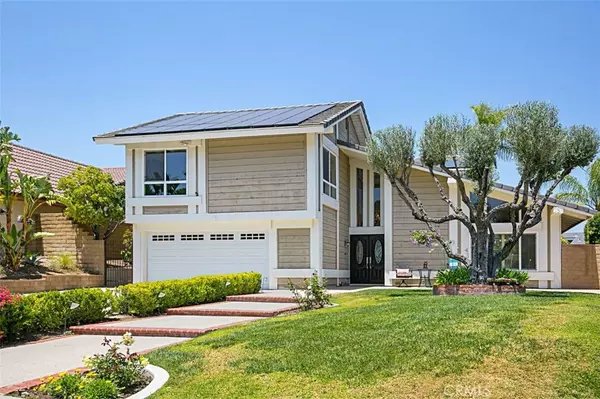$1,215,000
$1,299,000
6.5%For more information regarding the value of a property, please contact us for a free consultation.
4 Beds
3 Baths
2,289 SqFt
SOLD DATE : 07/13/2022
Key Details
Sold Price $1,215,000
Property Type Single Family Home
Sub Type Single Family Residence
Listing Status Sold
Purchase Type For Sale
Square Footage 2,289 sqft
Price per Sqft $530
Subdivision Woodcrest Estates I (Wdc1)
MLS Listing ID PW22101139
Sold Date 07/13/22
Bedrooms 4
Full Baths 2
Half Baths 1
Construction Status Turnkey
HOA Y/N No
Year Built 1973
Lot Size 7,819 Sqft
Property Description
Welcome to 223 S. Hillcrest St. Anaheim Hills. Gorgeous curb appeal from this spacious two level four bedrooms and two and half baths open floor plan in Woodcrest Estates that certainly doesn't disappoint. Nestled in a beautiful neighborhood. This home features a professionally landscaped park-style front yard,rear yard features a covered patio with fire pit,free standing spa,outdoor dining and plenty of room for entertaining. Additional features include a solar system, dual pane windows and sliders, newer HVAC system, water heater and whole house fan. The interior features include travertine flooring and carpeting throughout, a step down formal living room and dining room, cathedral ceilings, remodeled kitchen with granite counters, stainless steel appliances and dark wood cabinetry, all bathrooms have granite counters and remodeled vanities. The master bedroom is spacious with retreat area, fireplace, large walk-in closet, walk-in shower with dual vanity sinks, The family room has a beautiful stone fireplace,crown moldings and opens to a spacious kitchen. Buyer to assume solar lease. The Woodcrest community is close to parks, hiking trails, restaurants,shopping, golf and award winning blue ribbon schools
Location
State CA
County Orange
Area 77 - Anaheim Hills
Interior
Interior Features Wet Bar, Breakfast Bar, Breakfast Area, Ceiling Fan(s), Cathedral Ceiling(s), Eat-in Kitchen, Granite Counters, Open Floorplan, Recessed Lighting, All Bedrooms Up, Walk-In Closet(s)
Heating Central
Cooling Central Air
Flooring Stone
Fireplaces Type Family Room
Fireplace Yes
Appliance Built-In Range, Convection Oven, Dishwasher, Electric Oven, Gas Cooktop, Disposal, Microwave, Refrigerator, Range Hood, Water Softener
Laundry In Garage
Exterior
Parking Features Driveway Level, Garage
Garage Spaces 2.0
Garage Description 2.0
Fence Block
Pool None
Community Features Curbs, Foothills, Horse Trails
Utilities Available Electricity Connected, Natural Gas Connected, Sewer Connected
View Y/N No
View None
Roof Type Tile
Accessibility Parking
Porch Concrete
Attached Garage Yes
Total Parking Spaces 2
Private Pool No
Building
Lot Description Landscaped
Faces South
Story 2
Entry Level Two
Foundation Concrete Perimeter
Sewer Public Sewer
Water Public
Architectural Style Traditional
Level or Stories Two
New Construction No
Construction Status Turnkey
Schools
Elementary Schools Imperial
Middle Schools El Rancho
High Schools Canyon
School District Orange Unified
Others
Senior Community No
Tax ID 36312206
Security Features Carbon Monoxide Detector(s)
Acceptable Financing Conventional
Horse Feature Riding Trail
Listing Terms Conventional
Financing Conventional
Special Listing Condition Standard
Read Less Info
Want to know what your home might be worth? Contact us for a FREE valuation!

Our team is ready to help you sell your home for the highest possible price ASAP

Bought with Mahesh Patel • First Team Real Estate







