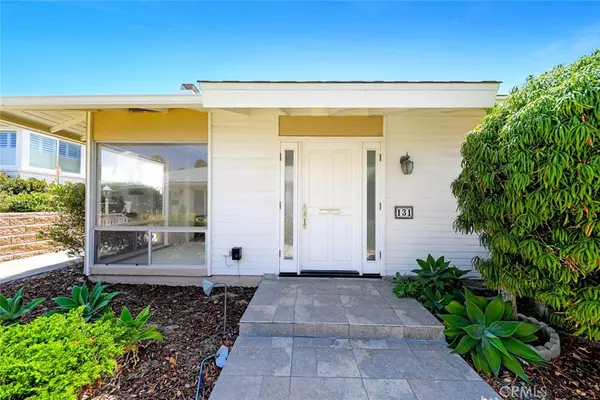$1,200,000
$1,050,000
14.3%For more information regarding the value of a property, please contact us for a free consultation.
2 Beds
2 Baths
1,204 SqFt
SOLD DATE : 07/19/2022
Key Details
Sold Price $1,200,000
Property Type Single Family Home
Sub Type Single Family Residence
Listing Status Sold
Purchase Type For Sale
Square Footage 1,204 sqft
Price per Sqft $996
Subdivision Colony Cove (Cc)
MLS Listing ID OC22127766
Sold Date 07/19/22
Bedrooms 2
Full Baths 2
Condo Fees $380
HOA Fees $380/mo
HOA Y/N Yes
Year Built 1964
Lot Size 2,038 Sqft
Property Description
SPECTACULAR OCEAN VIEWS! Perched just above the Pacific Ocean, this Mid-Century Cottage may be the best deal along the South Orange County Coastline. Located in North San Clemente in the wonderful community of Colony Cove; This single level charmer includes two bedrooms, two full baths, indoor laundry, and large open living area. Living and dining areas boast fabulous Ocean Views, cozy brick fireplace, and plenty of natural light. Garage is attached to back of property but does not have direct access to interior. The Community Association includes Clubhouse, Pool, and plenty of space for lounging, picnics, parties and pool time. Gorgeous walking paths throughout the community which showcase several Ocean viewing areas, perfect spot for sipping on a cocktail and watching the dolphins play. Ample guest parking for friends and family throughout the neighborhood. Nearby Sea Summit walking trails are located at the top of community and take you along coastal scenic paths and provide access to San Clemente Outlets, trendy restaurants, and nearby beaches. Colony Cove is conveniently located between newly developed Dana Point Harbor and to the South, San Clemente's famed Del Mar St, where you'll find local boutiques, fine dining and World-Famous Surfing Beaches. Live the Dream of owning a property on the Pacific Coast!
Location
State CA
County Orange
Area Sn - San Clemente North
Rooms
Main Level Bedrooms 2
Interior
Interior Features Separate/Formal Dining Room, Unfurnished, All Bedrooms Down, Bedroom on Main Level, Main Level Primary
Heating Central
Cooling None
Flooring Carpet
Fireplaces Type Living Room
Fireplace Yes
Laundry Laundry Closet, In Kitchen
Exterior
Parking Features Door-Single, Garage, Garage Door Opener, Garage Faces Rear
Garage Spaces 1.0
Garage Description 1.0
Pool Community, Association
Community Features Curbs, Sidewalks, Pool
Amenities Available Call for Rules, Clubhouse, Game Room, Maintenance Front Yard, Picnic Area, Pool, Pets Allowed, Trail(s)
View Y/N Yes
View Catalina, Neighborhood, Ocean
Accessibility No Stairs
Attached Garage No
Total Parking Spaces 1
Private Pool No
Building
Lot Description 0-1 Unit/Acre
Story 1
Entry Level One
Foundation Slab
Sewer Public Sewer, Sewer Tap Paid
Water Public
Architectural Style Mid-Century Modern
Level or Stories One
New Construction No
Schools
School District Capistrano Unified
Others
HOA Name CCHOA1
Senior Community No
Tax ID 69135312
Security Features Carbon Monoxide Detector(s),Smoke Detector(s)
Acceptable Financing Cash to New Loan
Listing Terms Cash to New Loan
Financing Cash to New Loan
Special Listing Condition Trust
Read Less Info
Want to know what your home might be worth? Contact us for a FREE valuation!

Our team is ready to help you sell your home for the highest possible price ASAP

Bought with General NONMEMBER • NONMEMBER MRML







