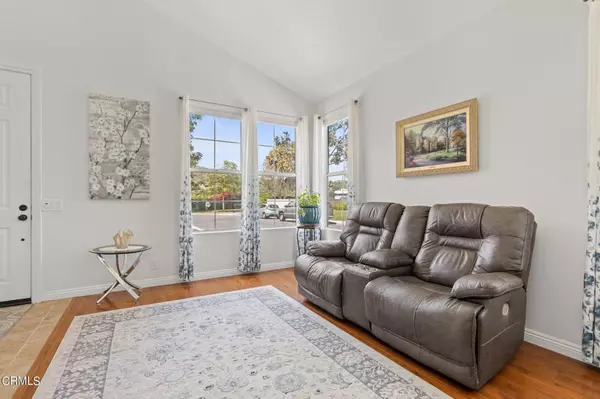$745,000
$725,000
2.8%For more information regarding the value of a property, please contact us for a free consultation.
3 Beds
3 Baths
1,586 SqFt
SOLD DATE : 07/21/2022
Key Details
Sold Price $745,000
Property Type Single Family Home
Sub Type Single Family Residence
Listing Status Sold
Purchase Type For Sale
Square Footage 1,586 sqft
Price per Sqft $469
Subdivision Country Lane - 4995
MLS Listing ID V1-13056
Sold Date 07/21/22
Bedrooms 3
Full Baths 1
Half Baths 1
Three Quarter Bath 1
Condo Fees $220
HOA Fees $220/mo
HOA Y/N Yes
Year Built 1997
Lot Size 2,583 Sqft
Property Description
Welcome to Country Lane, ideally located near the Camarillo Library and the highly acclaimed Rancho Campana High School in Camarillo. This quiet corner lot home is bright and open, and shows amazing pride of ownership! The house has a great floor plan with a separate formal living and family room, open concept chef's kitchen complete with quartzite counters, updated cabinets, & graphite high end appliances, recessed LED lighting and high ceilings, 3rd bedroom currently configured as a loft; a great primary suite with custom walk-in closet with built-ins, and oversized primary bath (complete with separate shower/tub and dual vanities), and a nicely landscaped yard with artificial turf. Property upgrades include newer air conditioner; furnace (approx 2020); newer luxury vinyl plank flooring and quality carpets; custom blinds and window coverings; newer thermal pane windows in bedrooms; newer garage door and motor; ceiling fans; remodeled bathrooms; recent interior paint, Ring doorbell, and so much more! The low HOA includes pool, spa, clubhouse, common areas and front yard maintenance. This is truly a great opportunity in one of Camarillo's most desirable communities! THIS IS THE ONE!
Location
State CA
County Ventura
Area Vc42 - Camarillo Heights
Interior
Interior Features Ceiling Fan(s), High Ceilings, Two Story Ceilings, All Bedrooms Up, Loft, Primary Suite
Heating Central
Cooling Central Air
Fireplaces Type Family Room
Fireplace Yes
Appliance Double Oven, Dishwasher, Gas Range, Microwave, Refrigerator
Laundry In Garage
Exterior
Parking Features Driveway
Garage Spaces 2.0
Garage Description 2.0
Fence Wood
Pool Community, Association
Community Features Suburban, Sidewalks, Pool
Amenities Available Clubhouse, Pool
View Y/N No
View None
Porch Concrete
Attached Garage Yes
Total Parking Spaces 2
Private Pool Yes
Building
Lot Description Drip Irrigation/Bubblers
Story 2
Entry Level Two
Sewer Public Sewer
Water Public
Level or Stories Two
Others
HOA Name CPM
Senior Community No
Tax ID 1560190045
Acceptable Financing Cash, Conventional, FHA, VA Loan
Listing Terms Cash, Conventional, FHA, VA Loan
Financing Conventional
Special Listing Condition Standard
Read Less Info
Want to know what your home might be worth? Contact us for a FREE valuation!

Our team is ready to help you sell your home for the highest possible price ASAP

Bought with Susan Stetson • RE/MAX ONE







