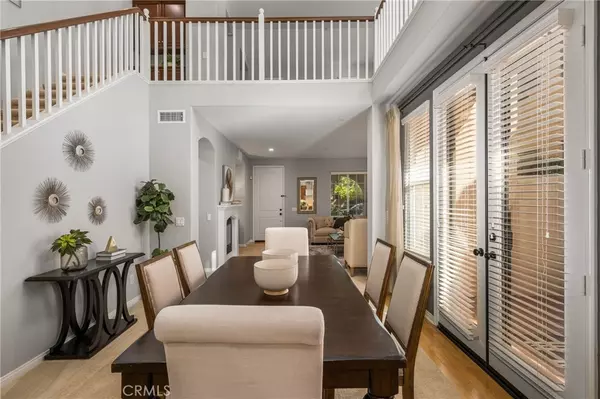$1,330,000
$1,299,999
2.3%For more information regarding the value of a property, please contact us for a free consultation.
4 Beds
4 Baths
2,500 SqFt
SOLD DATE : 07/25/2022
Key Details
Sold Price $1,330,000
Property Type Condo
Sub Type Condominium
Listing Status Sold
Purchase Type For Sale
Square Footage 2,500 sqft
Price per Sqft $532
Subdivision Serissa (Seri)
MLS Listing ID PW22148283
Sold Date 07/25/22
Bedrooms 4
Full Baths 4
Condo Fees $162
Construction Status Turnkey
HOA Fees $162/mo
HOA Y/N Yes
Year Built 2005
Property Description
WOW! Boasting stunning curb appeal and premium location on a tree-lined greenbelt with lush views, this stylish home is thoughtfully designed with extended family and guests in mind. Featuring rare dual master suites, one on each level, and an ideal floor plan offering each bedroom secluded privacy, this practical layout invites comfortable living for all. Designed for the modern entertainer, the striking open-concept living space showcases soaring ceilings, walls of windows and a sunny orientation creating cheerful natural light throughout. Scenic greenbelt views and a cozy fireplace provide a lovely backdrop in the inviting great room, while the heart of this home is the chef-inspired kitchen offering ample cabinetry, extensive granite surfaces, full backsplash, stainless appliances with double-oven and large storage pantry. The island with bar seating is perfect for cooking up your favorite recipes and overlooks the expansive dining area with dramatic two-story ceilings. Enjoy casual dining indoors or opt for the serene courtyard oasis that inspires outdoor living…the options for hosting are endless. A desirable main floor master suite offers a luxurious bath with jetted tub, separate shower and large walk-in closet. A secondary bedroom with full bath, convenient laundry room and upgraded 2-car garage complete this level. Upstairs, an impressive second master suite does not disappoint with its large spa-like bath and walk-in closet. Relax and recharge among tree-lined vistas in the versatile bonus room that opens to the floor below creating a voluminous sense of space, while a generous 4th bedroom with en suite bath adds value. Within the highly acclaimed Irvine School District (Northwood High) & steps to the community park & clubhouse w/resort-style pool & spa, this vibrant community offers the best of everything. Don't miss your chance to see this stunning property today!
Location
State CA
County Orange
Area Nw - Northwood
Rooms
Main Level Bedrooms 2
Interior
Interior Features Breakfast Bar, High Ceilings, In-Law Floorplan, Open Floorplan, Pantry, Recessed Lighting, Bedroom on Main Level, Loft, Main Level Primary, Multiple Primary Suites, Walk-In Pantry, Walk-In Closet(s)
Heating Central
Cooling Central Air
Flooring Carpet, Laminate, Tile
Fireplaces Type Living Room
Fireplace Yes
Appliance Double Oven, Dishwasher, Electric Cooktop, Disposal, Microwave, Water Heater
Laundry Washer Hookup, Electric Dryer Hookup, Gas Dryer Hookup, Laundry Room
Exterior
Exterior Feature Rain Gutters
Parking Features Direct Access, Door-Single, Garage, Guest, Garage Faces Rear
Garage Spaces 2.0
Garage Description 2.0
Fence Block
Pool Association
Community Features Curbs, Street Lights, Sidewalks, Gated, Park
Utilities Available Cable Available, Electricity Available, Electricity Connected, Natural Gas Available, Natural Gas Connected, Phone Available, Sewer Connected, Water Available, Water Connected
Amenities Available Clubhouse, Controlled Access, Maintenance Grounds, Outdoor Cooking Area, Barbecue, Picnic Area, Pool, Spa/Hot Tub
View Y/N Yes
View Park/Greenbelt, Neighborhood, Trees/Woods
Roof Type Tile
Porch Covered, Front Porch, Open, Patio
Attached Garage Yes
Total Parking Spaces 2
Private Pool No
Building
Lot Description Close to Clubhouse, Greenbelt, Landscaped, Near Park
Story Two
Entry Level Two
Sewer Public Sewer
Water Public
Level or Stories Two
New Construction No
Construction Status Turnkey
Schools
Elementary Schools Northwood
Middle Schools Sierra Vista
High Schools Northwood
School District Irvine Unified
Others
HOA Name Northwood II
Senior Community No
Tax ID 93265452
Security Features Carbon Monoxide Detector(s),Gated Community,Key Card Entry,Smoke Detector(s)
Acceptable Financing Cash, Cash to New Loan, Conventional
Listing Terms Cash, Cash to New Loan, Conventional
Financing Conventional
Special Listing Condition Standard
Read Less Info
Want to know what your home might be worth? Contact us for a FREE valuation!

Our team is ready to help you sell your home for the highest possible price ASAP

Bought with Yan Wang • Pinnacle Real Estate & Partners Inc.







